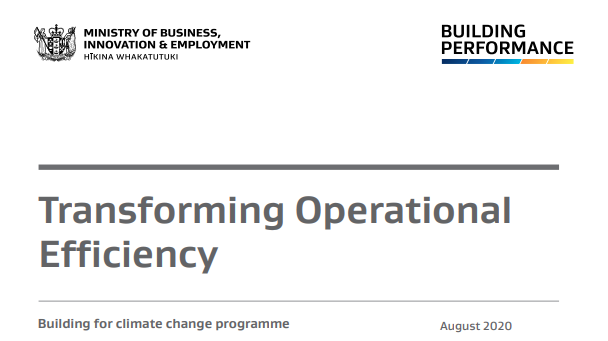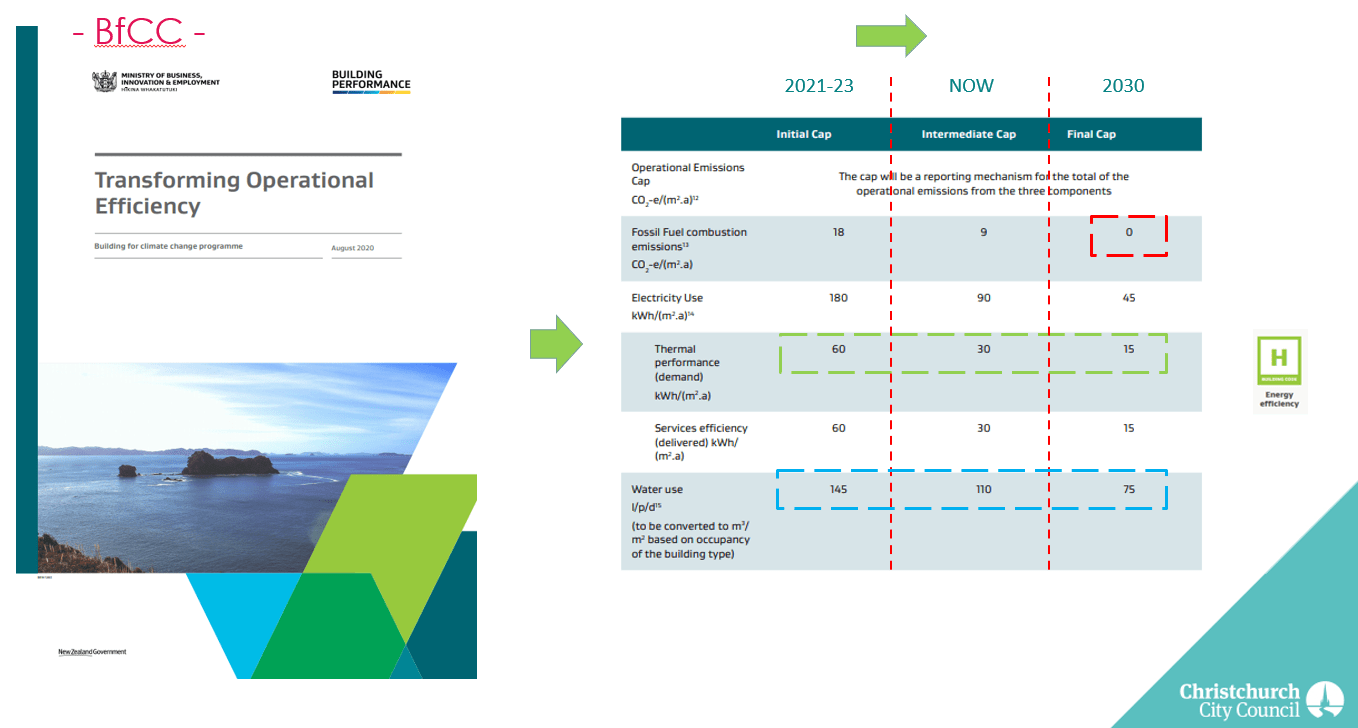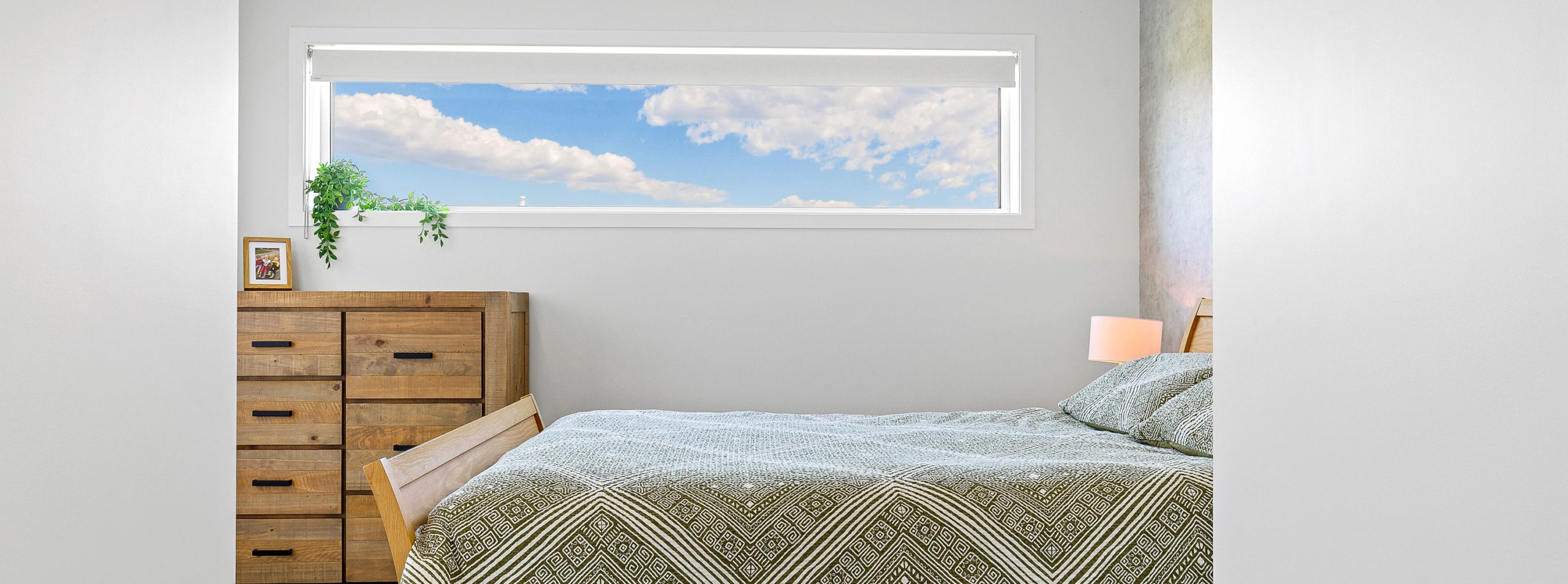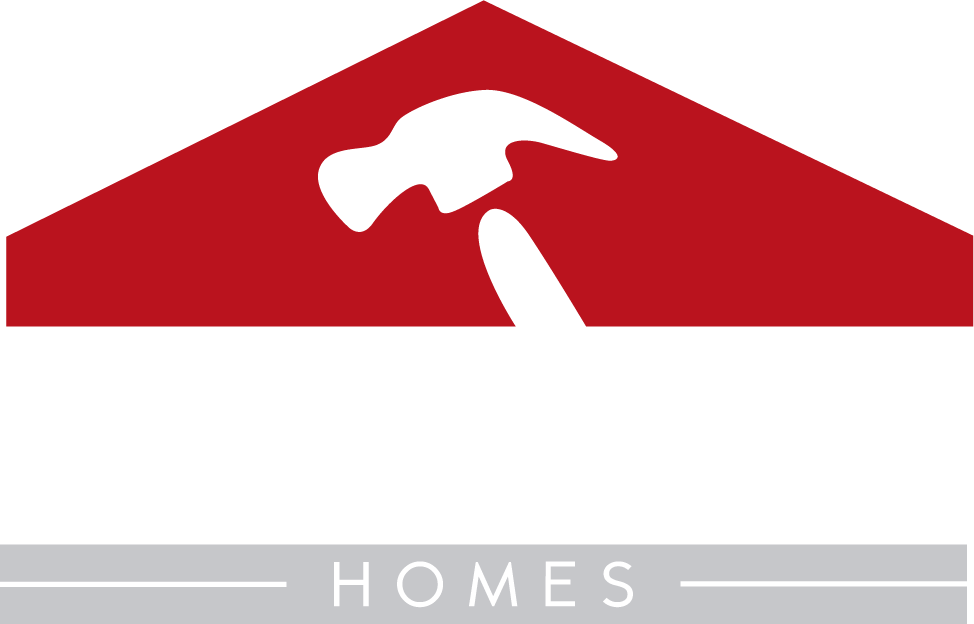Behind the headlines of climate change, MBIE have been hard at work developing a framework for the construction industry regarding building operational efficiencies.
In fact, an important document was released in August 2020 but has not had the attention it deserves. For some in the industry it has come as a bit of a shock. For passionate advocates like us, this document was overdue, but we commend that health, comfort, and energy efficiency are now key objectives for the building industry.

A Framework for Better Homes
This MBIE document, titled Transforming Operational Efficiency Framework is ‘focused on how improving the operational efficiency of buildings can reduce emissions, reduce water use and improve occupant health and wellbeing.’
The document admits that as of 2020 the current NZ building code (NZBC) did not provide a strong link between operational efficiency and defined health and wellbeing parameters (i.e. internal temperatures). It added that current operational practices are fragmented and work in isolation, such as R-values on insulation. Instead, it requires a holistic design and build approach that considers cause and effect and how factors work together for optimum outcomes, such as balancing heating demands and healthy indoor temperatures.
In 2018, BRANZ highlighted that poor occupant health & wellbeing outcomes are linked to cold, damp and poorly ventilated buildings. In response, the MBIE framework document went on to recognise that some in the sector have reacted, with a conservative growth in ‘high performance’ buildings that focus on health and comfort, as well as operational efficiency.

The Framework’s Vision
The vision of this framework describes the desired outcomes.
An approach, which includes timelines, has then been developed to achieve those outcomes.
‘..Our vision is by 2035, New Zealand’s new buildings are using as little energy and water as possible. They are warmer, drier, and better ventilated, and provide a healthier place for us all to work and live. … People also have more money in their pockets due to lower energy bills. The Building and Construction Sector can confidently and successfully design and construct energy and water-efficient buildings with low operational carbon emissions’….
The framework intends to implement these new measures for operational efficiency in stages. This will include requirements for thermal performance and compliance with defined indoor environmental quality parameters. The Christchurch City Council have stipulated that final caps (obligatory limits) are intended to be in place in 2030.
The document does not prescribe exactly how these outcomes or measures are to be reached. This allows a level of flexibility within the industry if the reporting mechanisms introduced can demonstrate the outcomes are being reached and the requirements are being complied with.

Meeting Outcomes of the Framework For those already working in the high-performance building field, this is their bread and butter—it’s already happening, and for us it has been for years. Design and build with passive house principles, when done correctly, easily meets the 2030 objectives for thermal performance and operational emissions and will certainly meet indoor environmental quality parameters. Building to Passive House principles is inherently a holistic approach to design and construction. It avoids the fragmented and often ineffective methods seen in other approaches, which rely on isolated fixes. It’s important to note that the 2030 thermal performance demand is set at 15 kWh/m² annually—this is the requirement for a Certified Passive House. This aligns with trends we’re increasingly seeing in Europe and North America, where many regions mandate that all criteria meet the Certified Passive House standard, not just the thermal performance measure. The required reporting will heavily rely on thermal modelling, among other factors. In our field, thermal modelling is a standard practice with immense value. It can predict performance, enabling cost-benefit analyses to achieve the desired performance level and demonstrating which design or material investments will offer the most benefit.
None of the above is new. Passive house has been around for over 30 years!

There are experienced builders and designers in NZ who are 10+ years ahead of the others. They knew this was the way of the future. MBIE has now joined the party, and government backed support and direction is now being developed to avoid more of the same unhealthy homes with high energy demand that are still being built today. The gap is narrowing between the current NZ minimum build code and a high-performance home. We have already seen one stage with the higher insulation requirements – more are to come.
Are you ready to build for your future?
If you want to know more, we would be more than happy to assist you into your future ready home. Contact us to chat.

