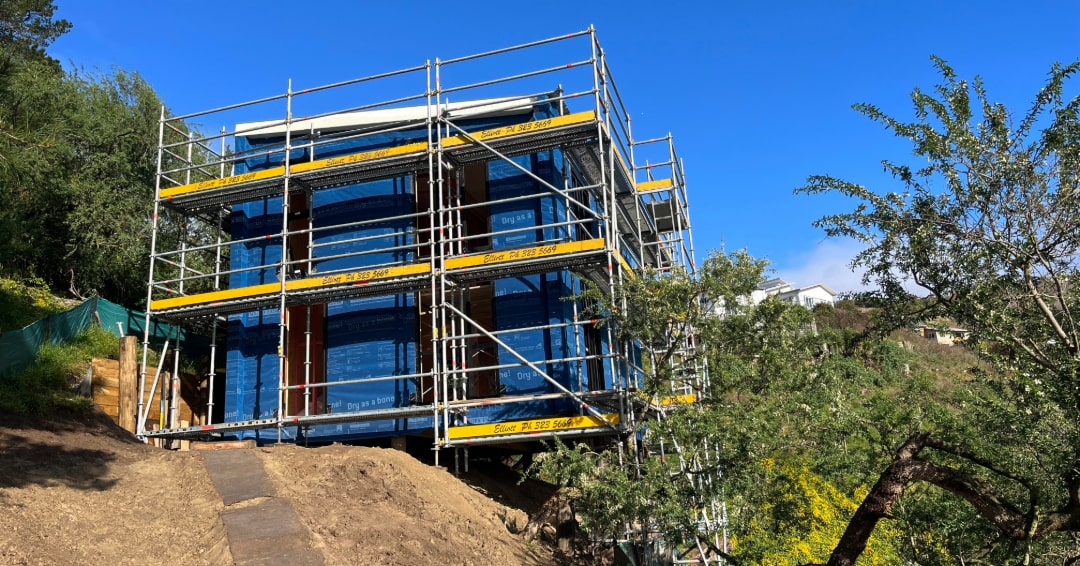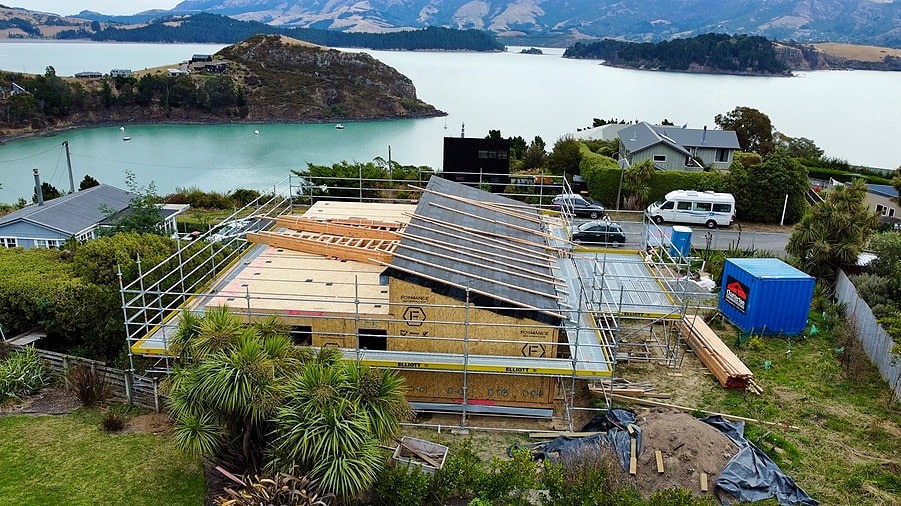We all have unique preferences when it comes to choosing a home and section, with varying priorities on what’s essential and what can be compromised. However, buying a section without careful consideration can lead to unforeseen consequences, potentially preventing you from achieving your vision.
While our advice isn’t exhaustive, here are key pointers to get you started.
Where to Start?
First, list your ideal site if you could choose anything, then gradually introduce realism—considering factors like budget, family needs, and travel distances.
Alternatively, list what you don’t want and won’t compromise on, such as proximity to overhead cables, safety concerns for children, or a maximum commute time.
Consider Your Budget
Before signing a contract on a section, ensure you have a clear understanding of the total costs involved in the project, including the house, service connections, driveways, paths, below-ground engineering, and retaining walls. Make sure your budget can cover both the land and the home you envision.
Land prices vary by location, so consider whether the land or the home is your priority. There’s no wrong answer but understanding your priorities will help you make the right decisions.
For example, we recently purchased a section to build a Passive House. While the section isn’t in the perfect location for us, our priorities were the house itself—specifically, the ability to build a Passive House, ensuring we wouldn’t be built out, and being within a 10-minute drive of our children’s rural school.

The Site in General
How will your house sit on the site to maximize its features? This is especially important on smaller or sloping sites, where there may be restrictions on house placement and layout. For example, with section sizes getting smaller, a thinner section may limit outdoor areas and garden outlooks to one aspect.
While you don’t need to know the exact house you’ll build, having some basics in mind is crucial. There’s a significant difference between a 150m² and a 350m² home in terms of budget and whether it will fit on the site. Consider where you want your living spaces and whether the layout will work within the site’s limitations.
For sections near the sea, factor in the extra cost of corrosion-resistant materials and ongoing maintenance.
Slope
A sloping site may offer great views, but anything more than a slight slope could lead to major earthwork and engineering costs for creating a building platform. Consult with your designer and builder about potential design issues and associated costs, such as retaining walls, piles, and engineered foundations. Be sure to include these in your total build costs.

Soil/Geology/TC Classification
Subsurface conditions can only be accurately assessed by a Certified Engineer, and sometimes the need for an engineer’s report isn’t discovered until construction begins. To reduce this risk, obtain a LIM (Land Information Memorandum) from the local council. While it may not be complete, it’s often the best record available.
Many clients are surprised by the cost and effort required to get a house out of the ground, as well as by unforeseen ground issues. It’s crucial to understand these risks early on—researching neighbouring builds may provide useful insights.
Involving a builder early in the process is essential. While designers and engineers can discuss potential engineering solutions, the builder will price them, manage the project, and bring experience from similar builds. If you’ve already chosen your design-build team, consider asking your builder to view the prospective site. They offer a different perspective from the designer, helping you make more informed decisions.
Earthquake Zones
Councils can refuse to grant building consent to land at risk of a natural hazard, for example, flooding, erosion, or subsidence. In addition, it may be difficult or more expensive (or impossible) to get insurance on such a site.
A Section 72 endorsement on the certificate of title will alert you if the section is at risk.
In Christchurch, land has now been given ‘technical categories’ (TCs). These categories were developed, and based upon the ground conditions, to describe how the land is expected to react in future earthquakes and provide guidance on engineering & design required for differing zones. Foundation designs will vary depending on the specific requirements of each individual property and the proposed house design, including choice of cladding and the construction systems proposed.

Flood Zones
Local councils have all the information you need on flood zones. This is provided in terms of the frequency of flood risk – some may be 50 years, others 200 years. This will also affect the height of your foundations, which impacts cost to build. Recently we completed a home in Ohoka which required the floor to be 1.4 m off the ground.
Aspect
How much sun does your section get? Are there any other structures in the way which will limit your sun at certain times of the day? You can download an app called ‘Sun Seeker’ which will show you the position of the sun year-round. This is helpful if the section is near a hill or trees.
A section with a north facing aspect, means you can take advantage of the sun’s heat in your construction design. However, any design needs to be aware of overheating, a very common occurrence and one that can be addressed in the design stage. West facing doors and windows can be an issue year round.
In Part 2 we look at logistics, usage and lifestyle considerations.
If you are looking at buying a section to build your new home and can see the benefits of getting a builder on board earlier rather than later, please give us a call on 03 3130103 to see if we can help you!
If you would like to find out more about us first go to our informative website www.chattertonhomes.co.nz, or download our free ebrochure here.

