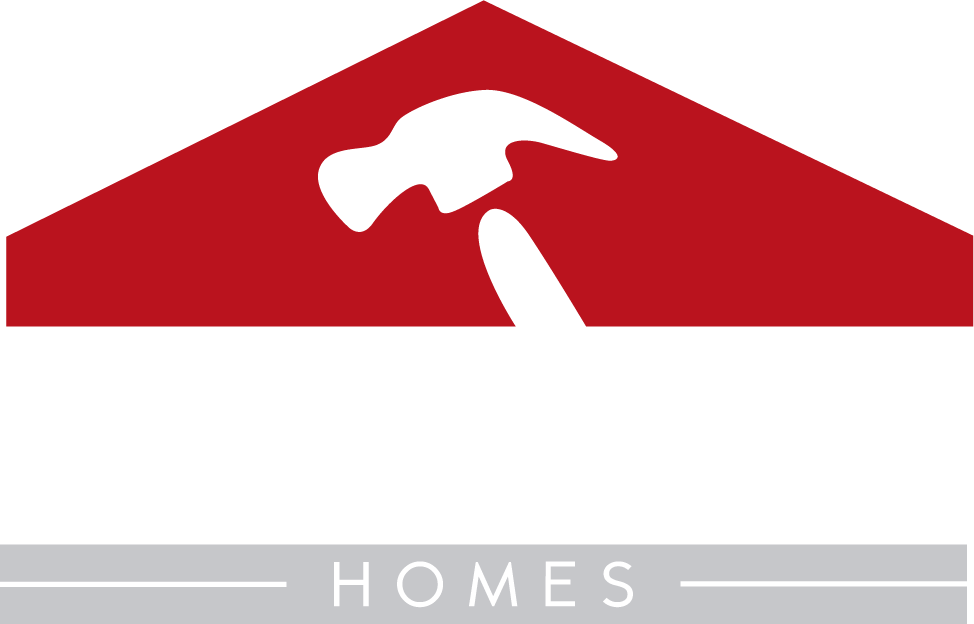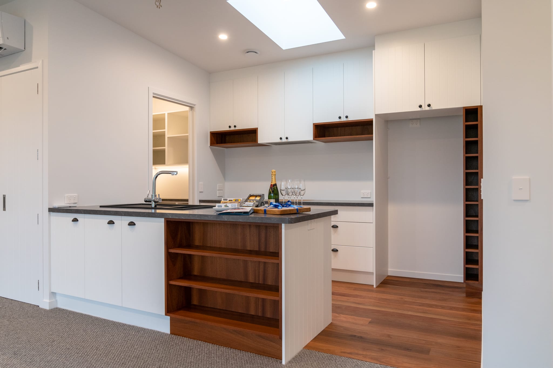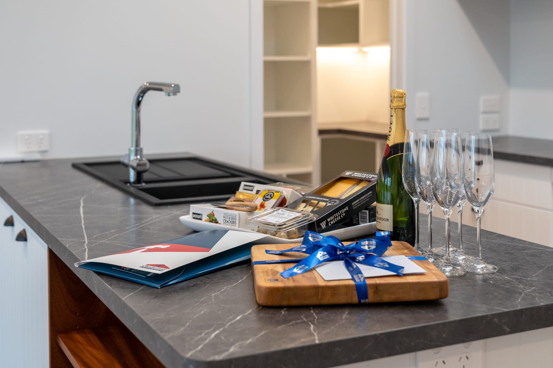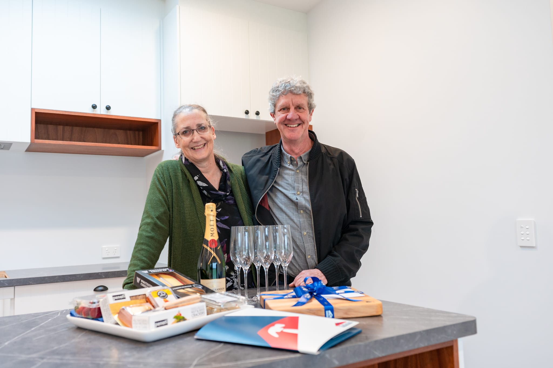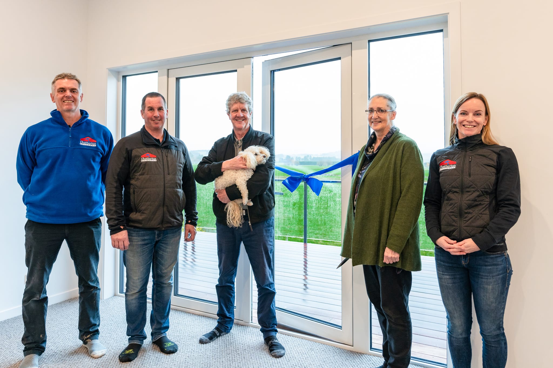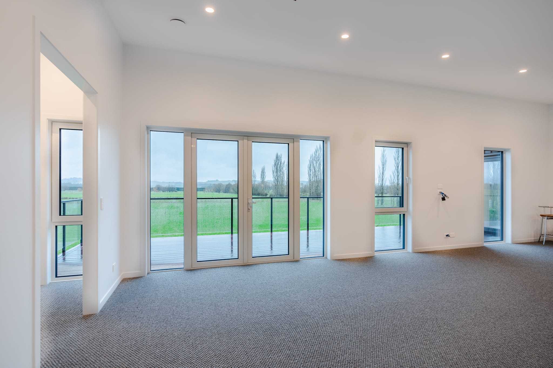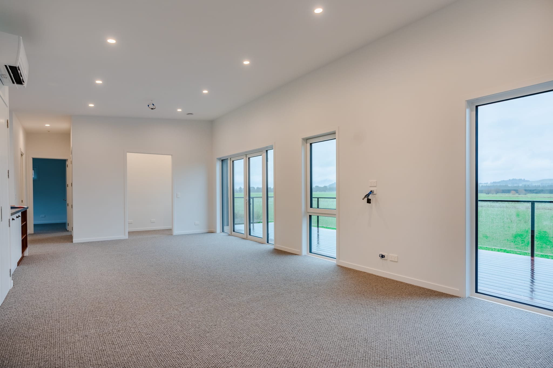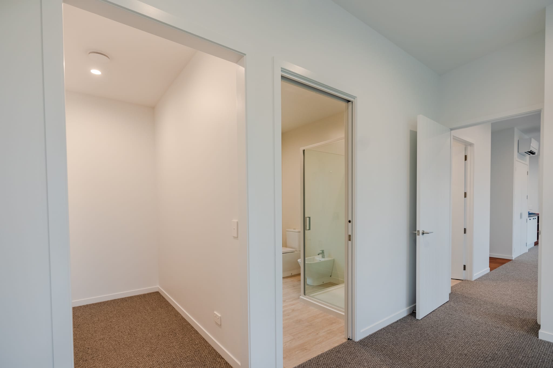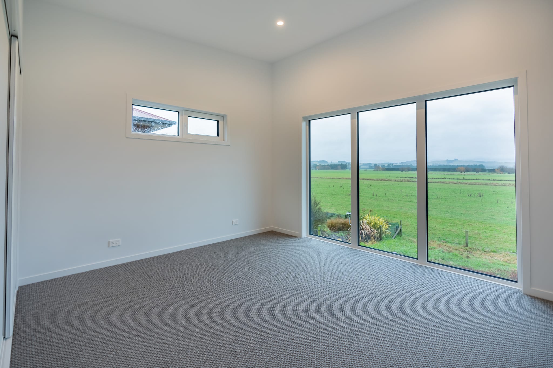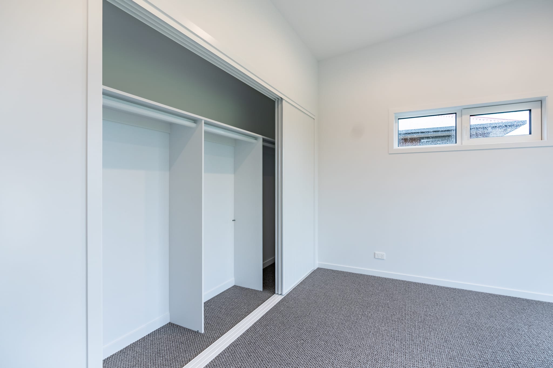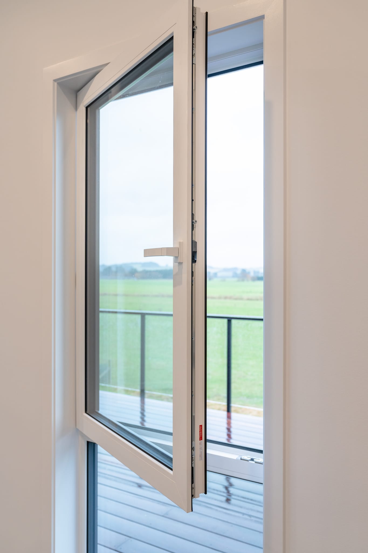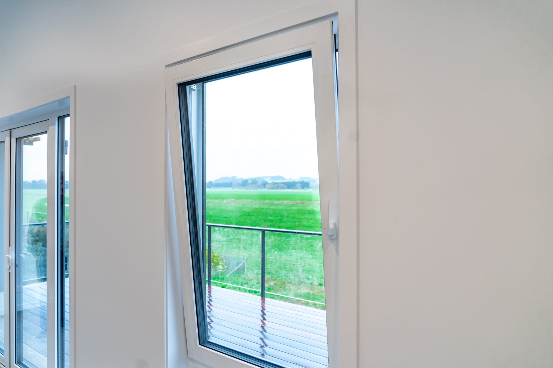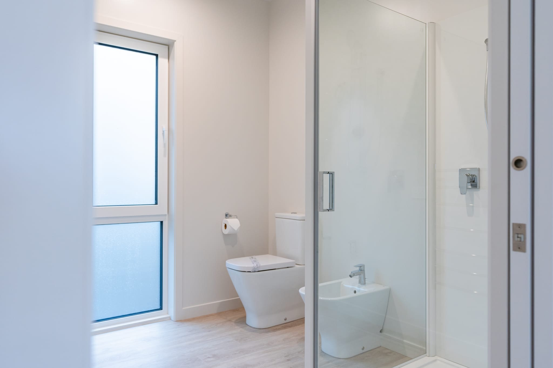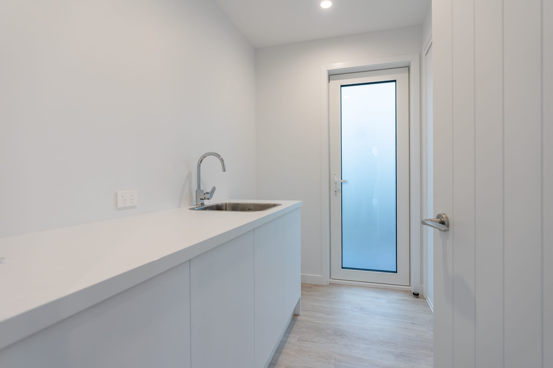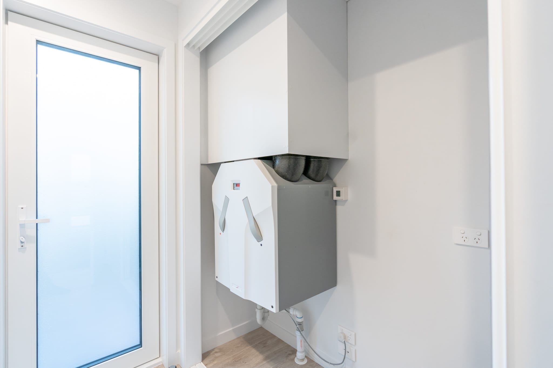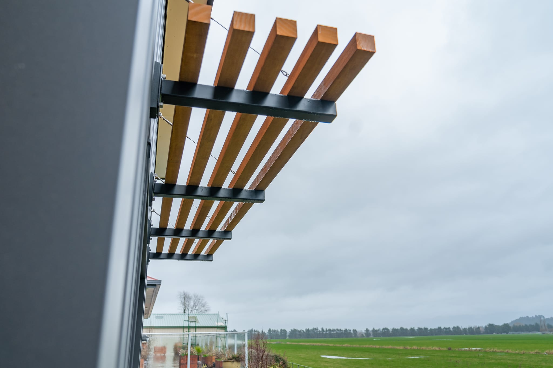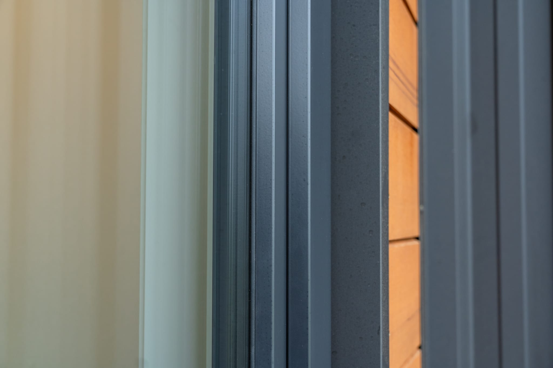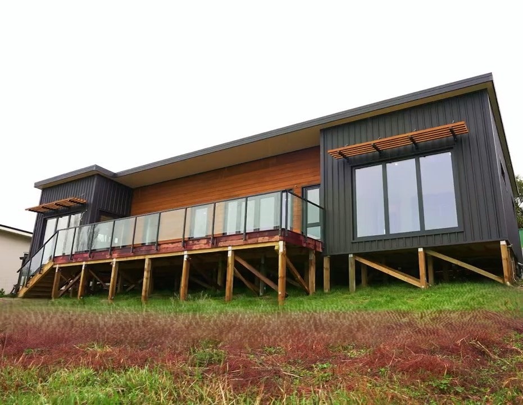“The best adjective to describe our home is extremely ‘liveable’. We designed the layout with your recommended designer, and it works just as envisaged. Facing north to the sun and the view, no space lost to corridors, a wonderful large master bedroom with private sitting room and a neat efficient kitchen area that doesn’t dominate. You move between rooms in the same equitable warmth for four seasons of the year, with no need to keep doors closed. No cold draughts.
Cust is a frosty area in winter and all around us are houses with wood piles and wood burners polluting the evening air in winter. We don’t have to think about that at all. An occasional morning or evening hour with the heat pump running especially on overcast days is all that is needed.
Returning to a warm home is wonderful.
Given the upward trajectory of power prices, solar power combined with a passive house is a real winner to keep control of and minimise unavoidable regular expenses. In the sunnier and warmer months our power bills (which cover cooking, heating, water heating and spa pool) are usually below $10 or even in credit. In the colder months we pass on our winter heating supplement payment to our son’s family as we don’t need it.
We are a retired couple. Our motto is “we’re too old to be cold”. After 20 years living in a beautiful but draughty and cold wooden villa on the shady side of Lyttelton, we deliberately chose to build a modern, passively heated and efficient house ….. It is wonderful to wear light clothing indoors and not forever be shutting doors ‘to keep the heat in.’ It is lovely to see the condensation on the outside of the bedroom window on a frosty morning“.
This home is constructed with SIPs. Aside from the huge insulation properties, the panel’s strength allows a large span so the living area is open with minimal additional structural requirements. The SIPs themselves, along with specific tapes and seals, have contributed to a very effective airtight envelope. The other factors are its simple design and the building team’s quality workmanship and expertise in passive homes. At the pre-line stage, the airtightness was tested using a ‘Blower Door Test’. It measured just 0.39 air changes an hour. A great result considering certified passive homes must be 0.6 ac/hr or less. This will reduce further once completed. This will mean the Zehnder mechanical heat recovery system can work very efficiently.
The house design underwent PHPP testing (Passive House Planning Package) allowing its performance to be verified at the design stage. This meant adjustments could be made if required to improve its performance, or performance benefits of changes could be measured against their cost, so qualified decisions could be made.
One challenge successfully overcome is the homeowner’s location in Australia. The entire design and build process has been undertaken through online meetings, regular communication, and our popular online job management system. Even our fortnightly client site meetings have been done online with the owners being ‘walked’ around their property and items discussed.
