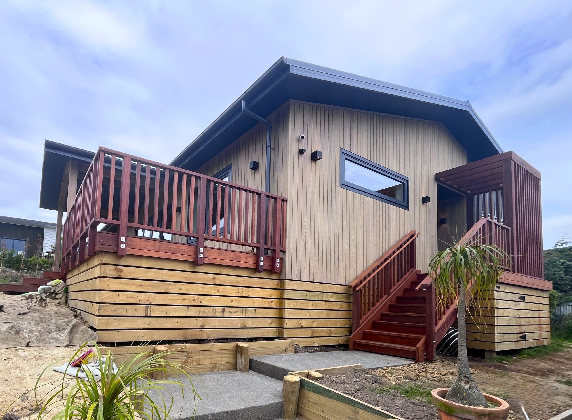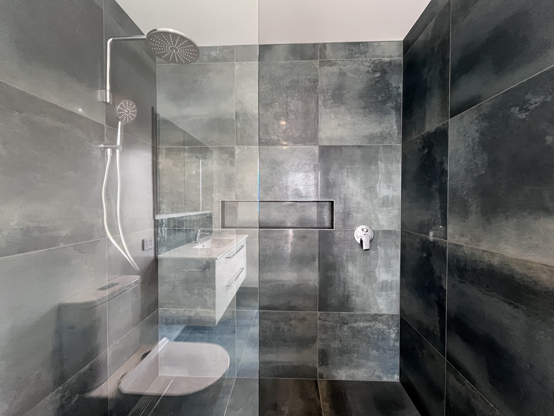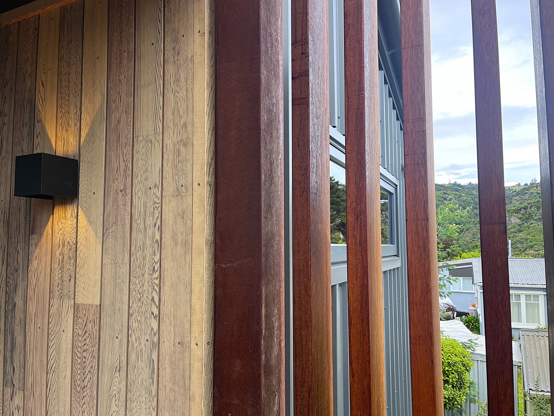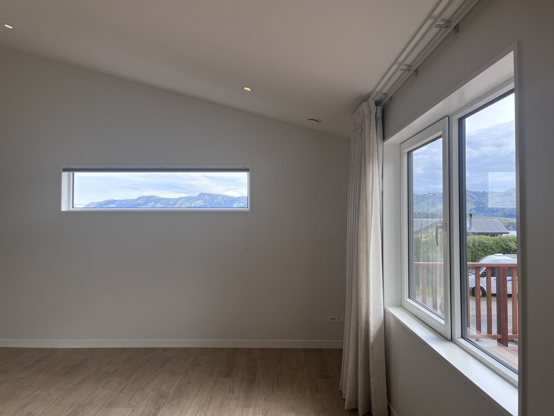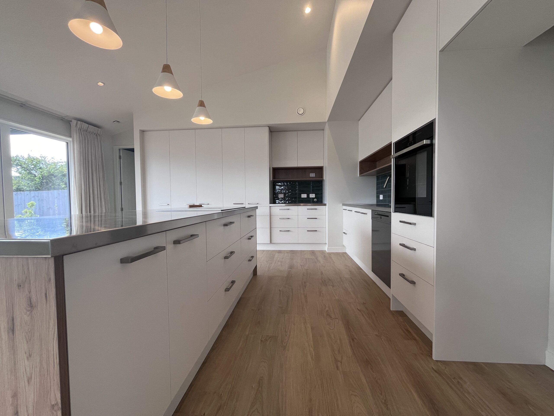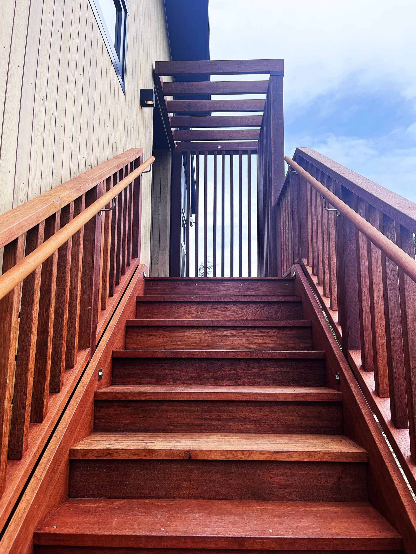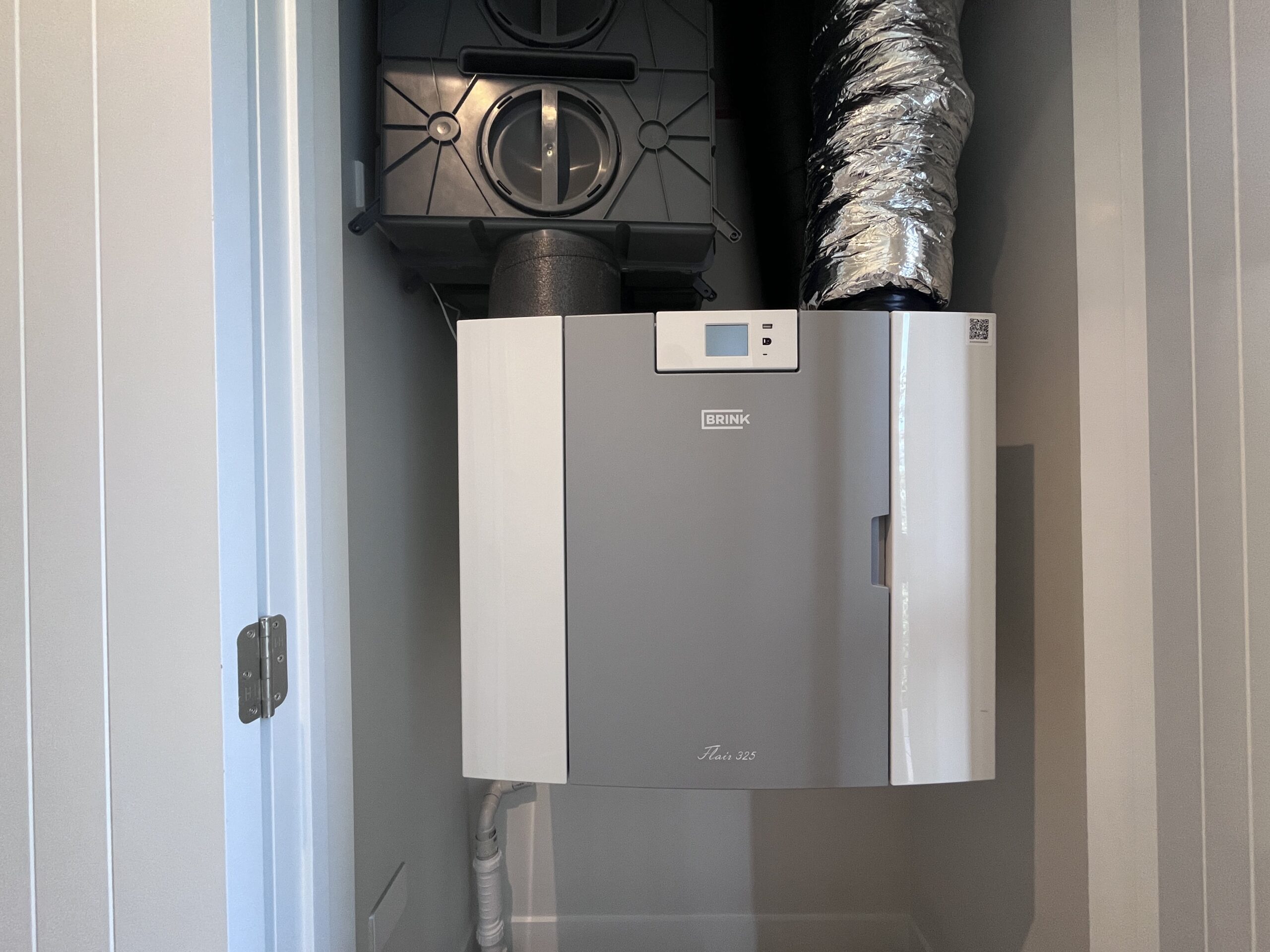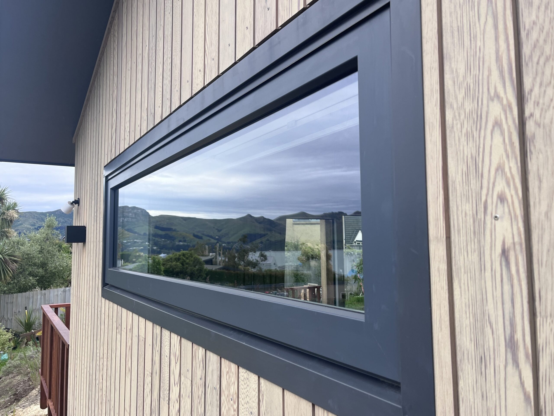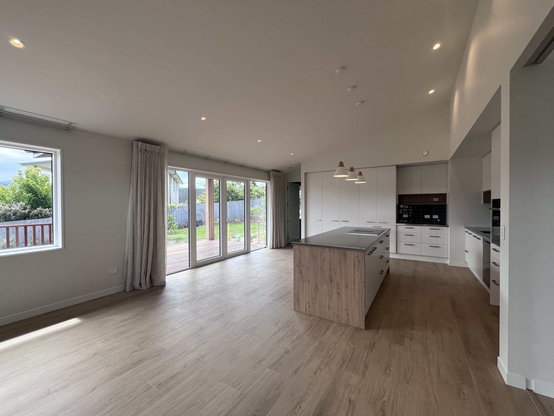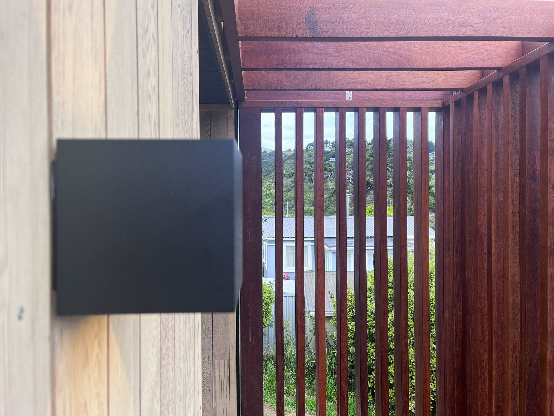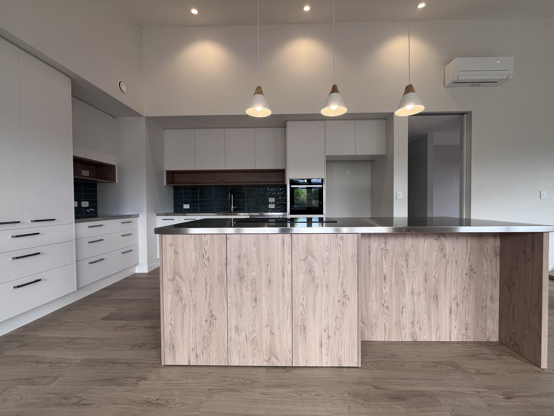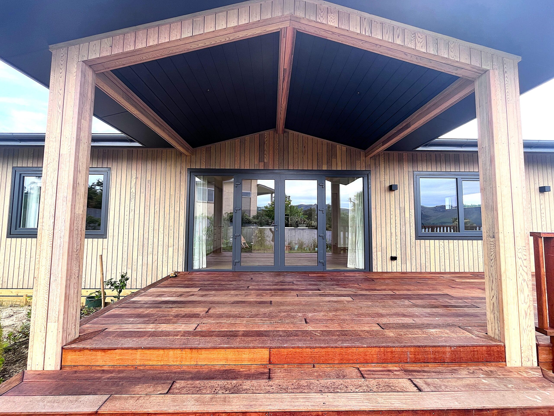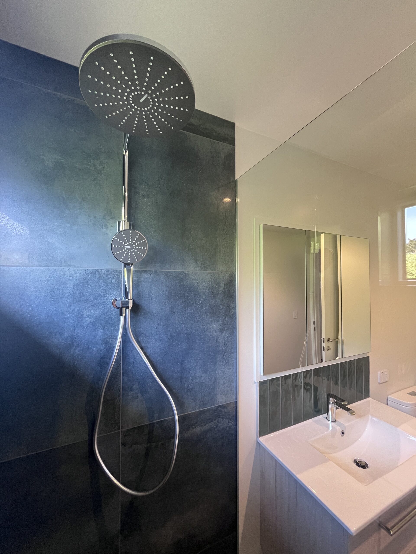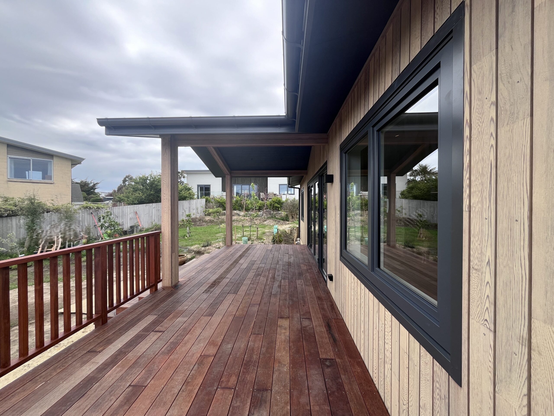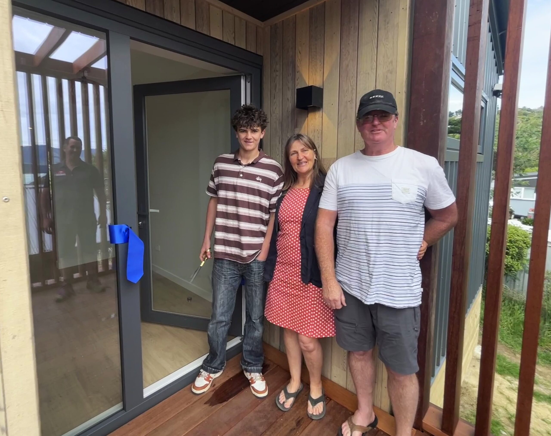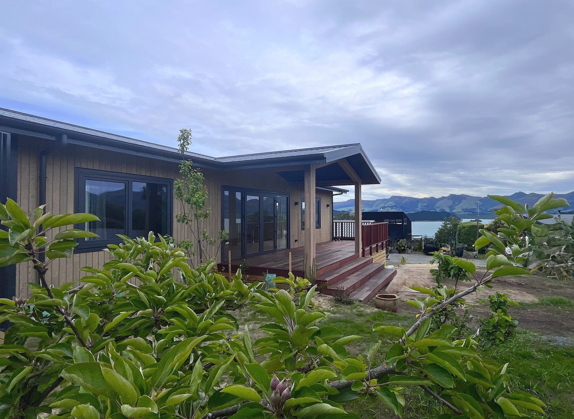“You are both very honest and very upfront. This and the style of communication, meant for me, that I was dealing with humans with a heart. I felt from the very beginning that you really cared about this home for us and that stood out massively. I just had a huge amount of trust in you and in your expertise.
Also, going to your open homes and talking to the other owners that have (built with you), all of them rated you guys so highly – that was probably the big thing that convinced us”.
“We are beyond happy (with the result). It’s been fun, the process, the team have been amazing with their communication, their dedication, their skill level is huge, their attention to detail is incredible. They are great ambassadors for your company as well. All the neighbours just raved how good they (the team) were throughout this process and how respectful they were. That’s been huge in a small community”.
“The over arching feeling for me working with you is .. I felt safe the whole way through. Safe in your process, communications and your skill. That was huge for me. Thank you“.
Petria & Dave
This slightly rustic timber clad single storey high performance home is located on a sloping section overlooking Diamond Harbour.
The owners, a family, wanted their dream home to sit on their reasonably tight and sloping site to maximise sea views whilst also prioritising performance and energy efficiency. The coastal environment and exposure to elements meant incorporating passive house principles was essential to achieve this.
The owners contracted their own designer and we worked closely with them to ensure a successful and affordable outcome was achieved. We were contracted to build this home, including the timber pile foundations, retaining walls, and other groundworks required for this sloping coastal section.
The walls, ceiling and floor were all SIPs. The windows were double glazed uPVC (Low E, Argon filled, thermally broken). Aluminium clips were used to offer the desired colour choice. They were recessed into the thermal envelope to assist with minimising thermal bridging. The design also incorporated a large exterior desk and shading for the all important outdoor living and shading. Smaller windows were located on the western side to also prevent overheating.
The mechanical heat recovery ventilation system in this design, is a Brink Flair.

