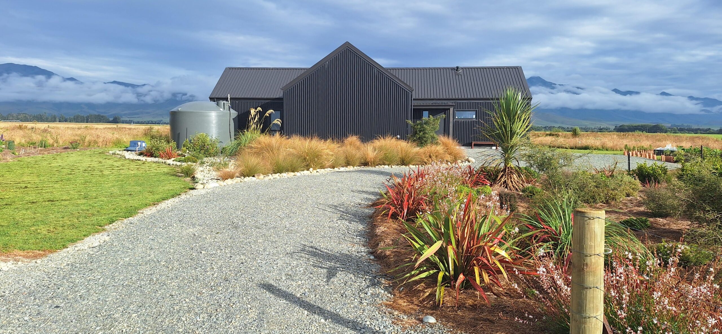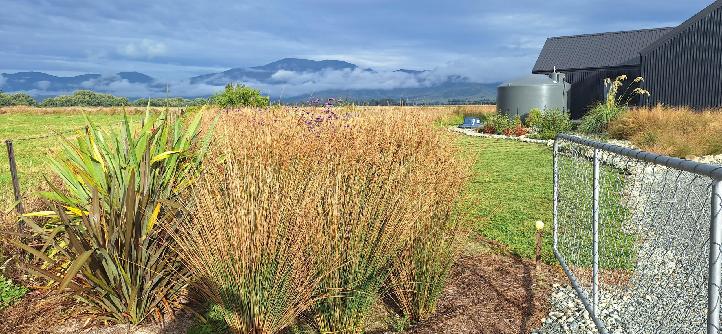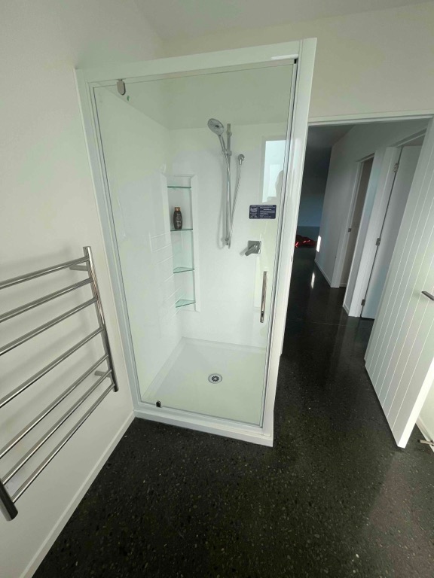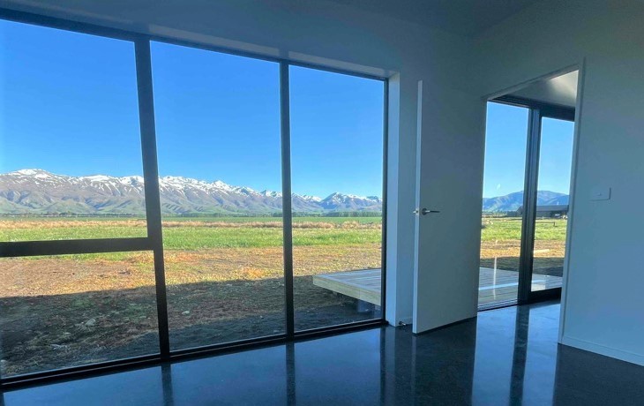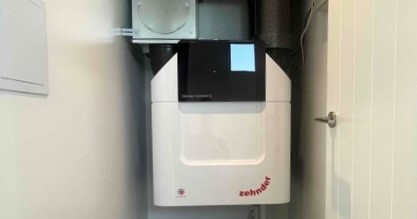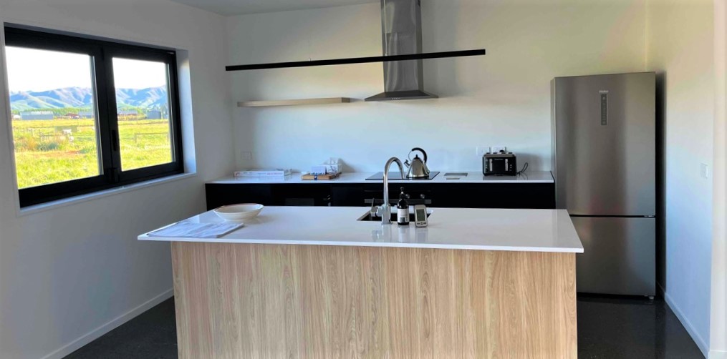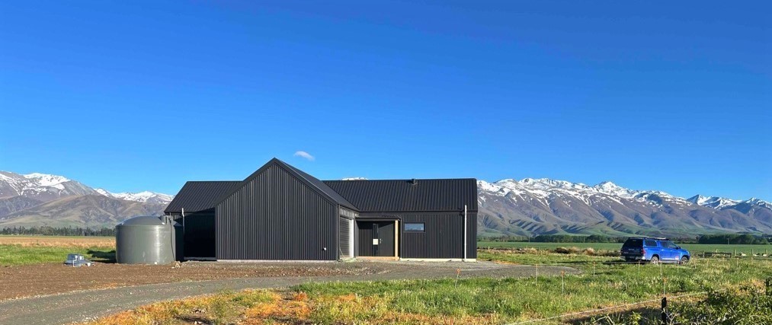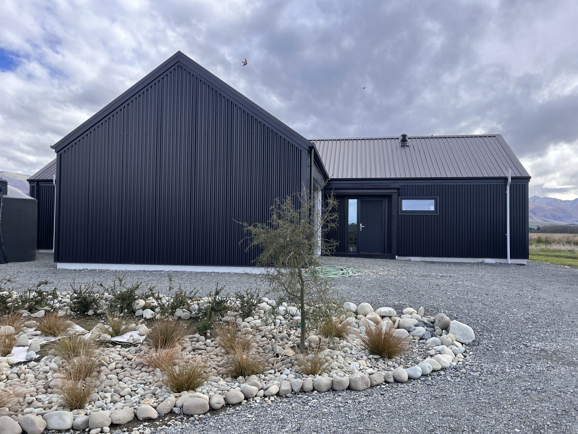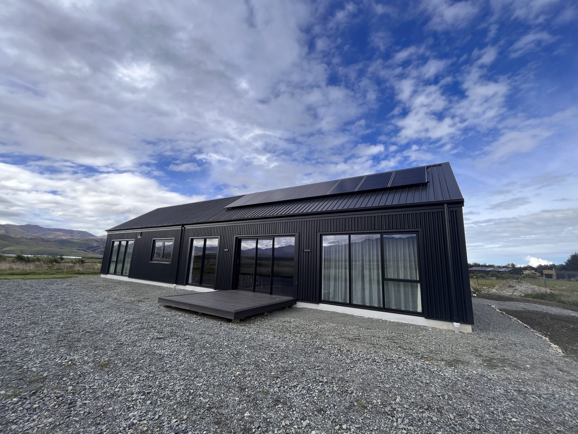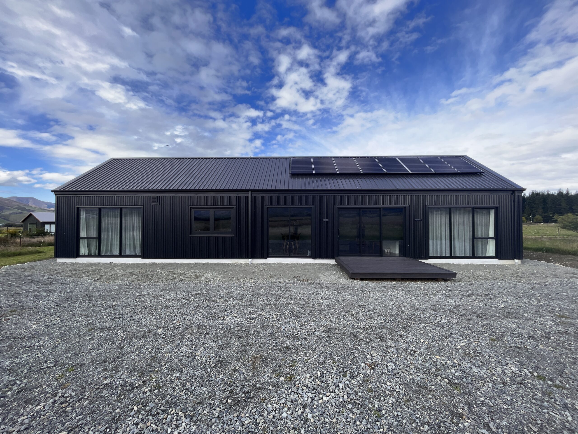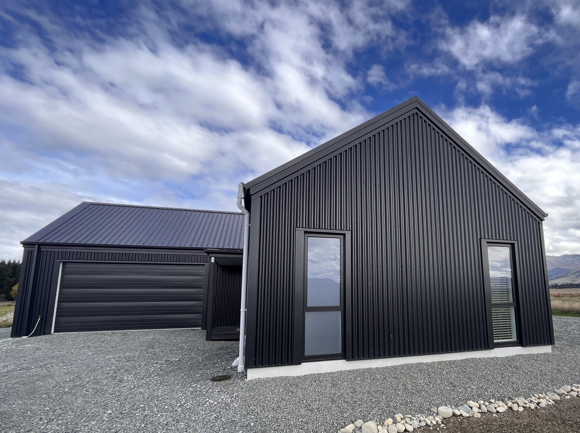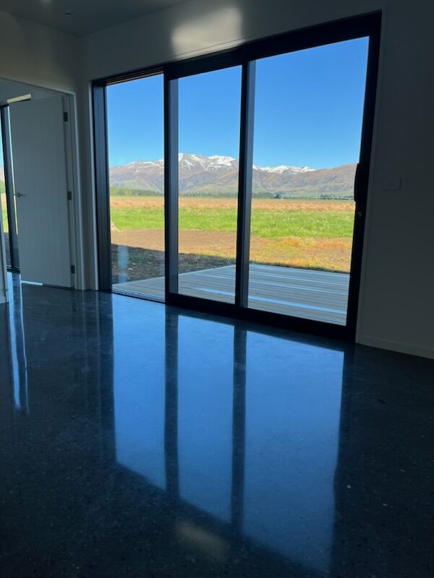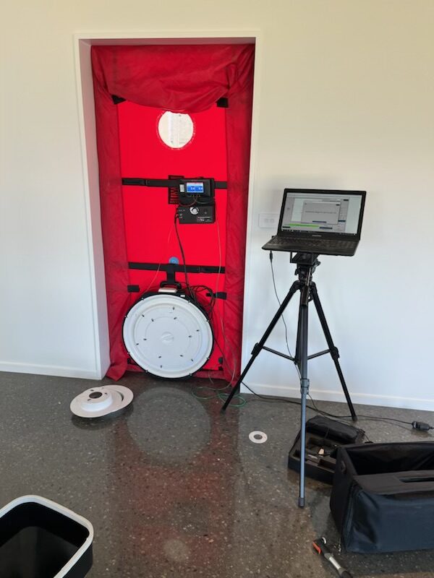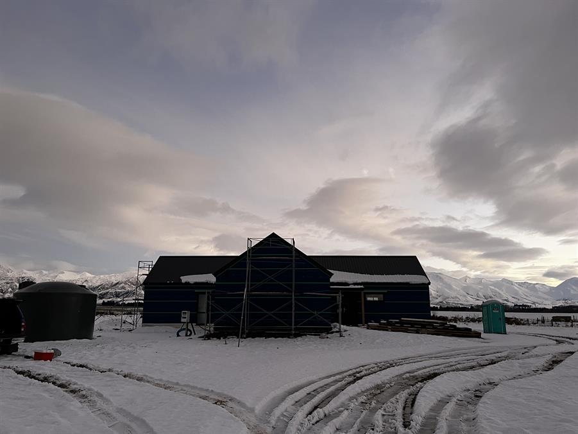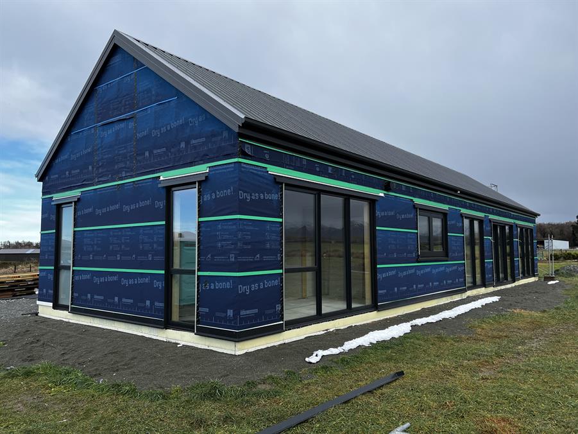This build was completed in 2022 and became an inspiration for the 2 Bed Ashley Plan in our High Performance Plan Range.
…………………………………….
When investing in a high performance home the owner wanted confidence that her home would perform as intended and she would be grateful of her investment in warmth, energy efficiency and a healthy interior. To ensure this was the case she sought us out for our expertise. We designed and built her high performance home at arguably one of the coldest locations in Canterbury.
The owner intends to fully retire here but is not quite there yet. However, despite periods away the home still manages the interior comfort well – even in the winter she arrives to a warm, fresh, healthy sanctuary.
……………………………………

