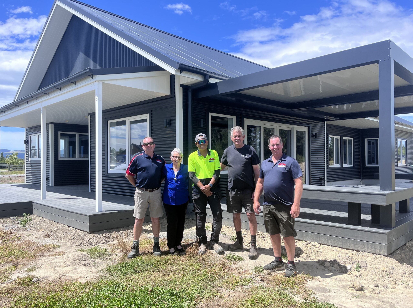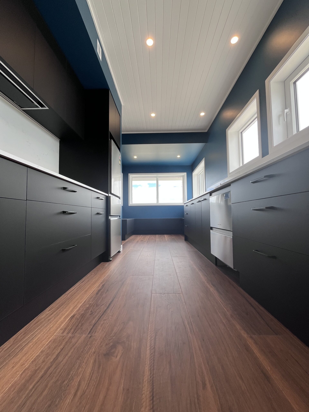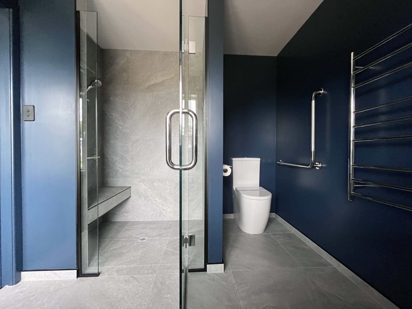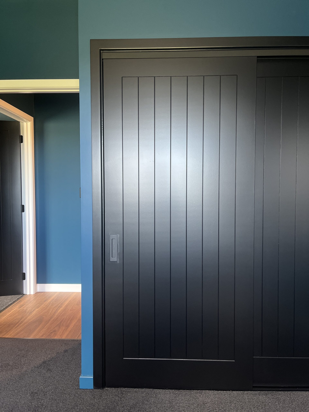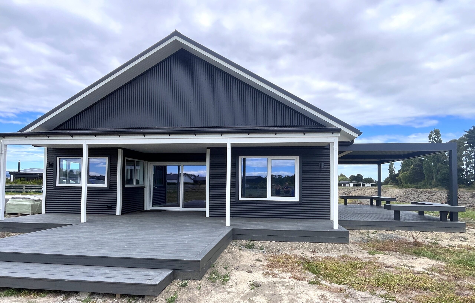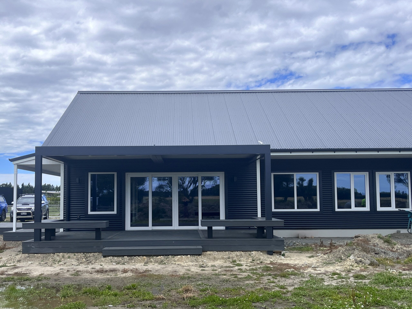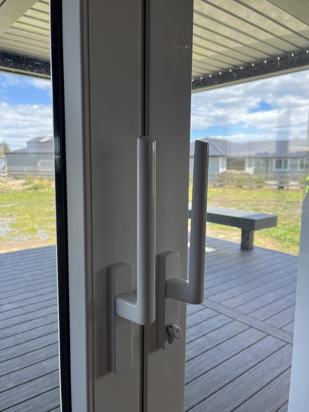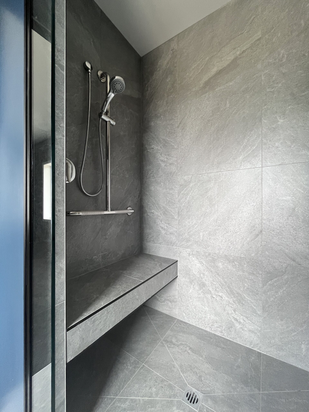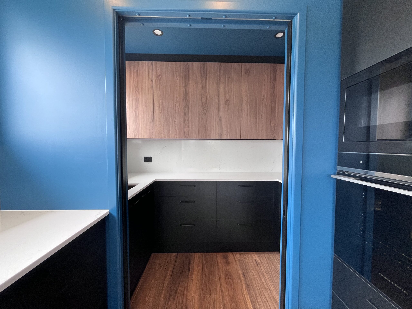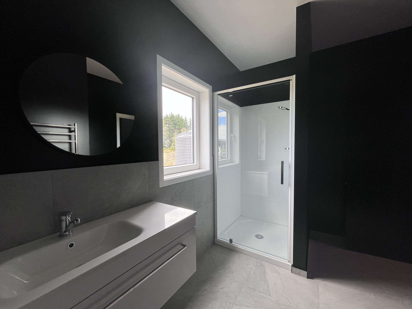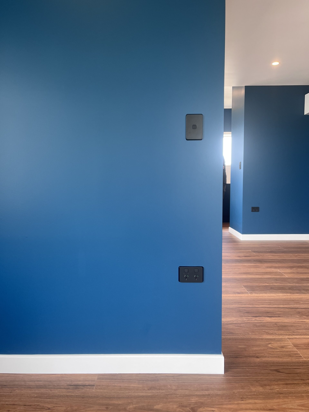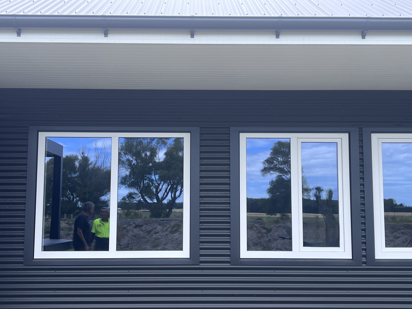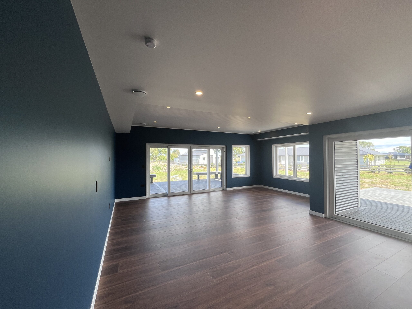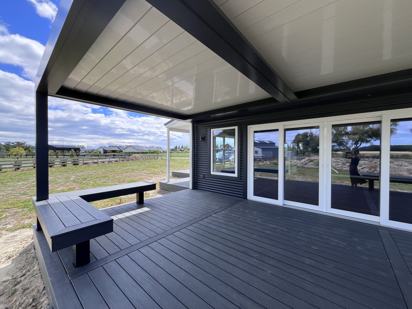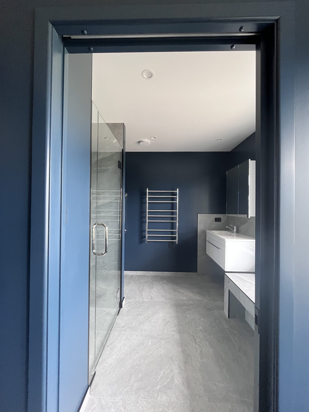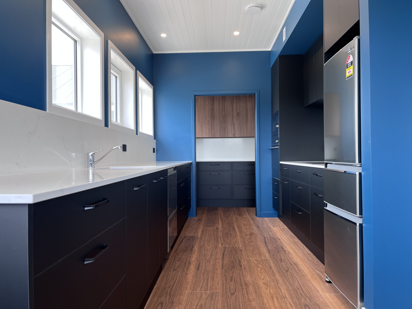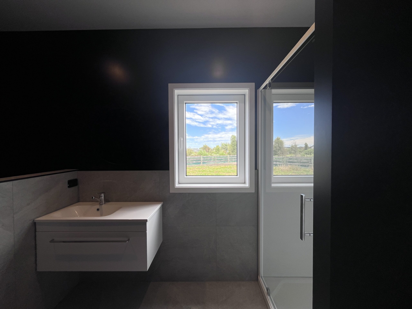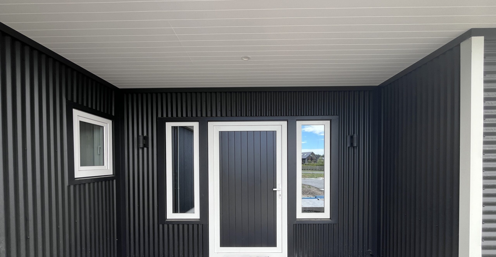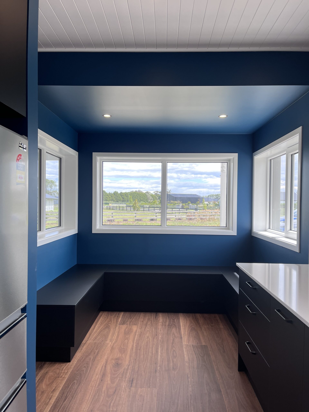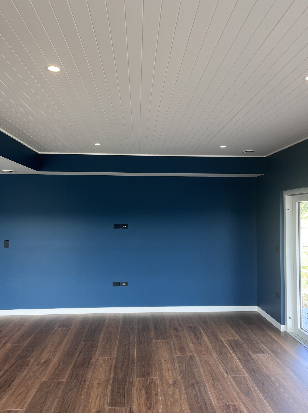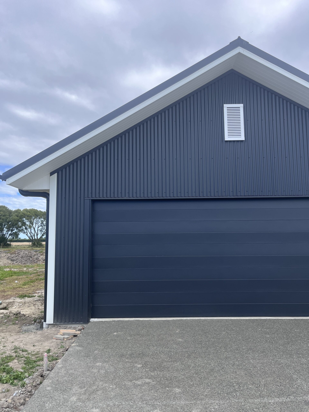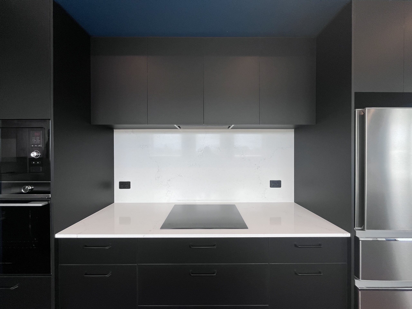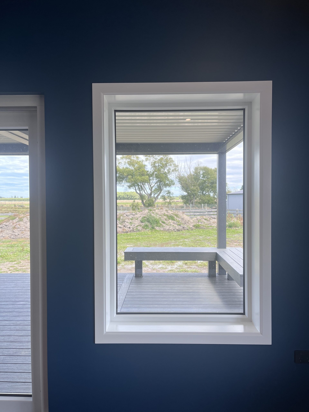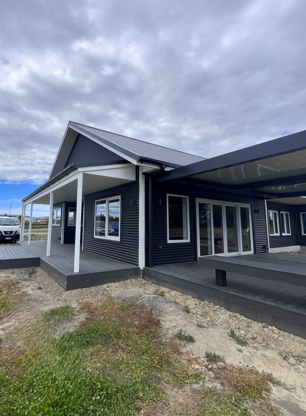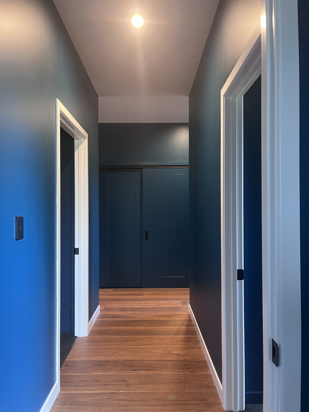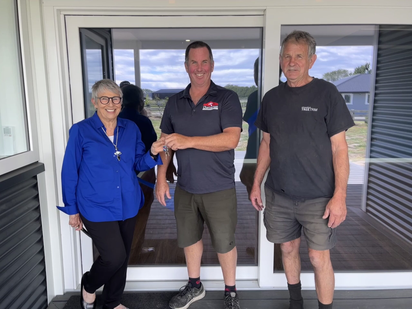This architectural home has been designed with a nod to the more traditional country style home.
The owners, an (almost) retired couple, wanted to prioritise performance and energy efficiency but achieve a design which paid hommage to their previous ‘country style’ home in which they brought their family up.
We became involved at concept stage and hit it off immediately. The design was simplified to meet their budget and the construction altered to SIPs panels. The performance was the priority but the homeowners unique style was not compromised and always front of mind was ease of living and low maintenance.
The windows are uPVC double glazed and they are also recessed into the thermal envelope to assist with minimising thermal bridging. The sliding doors are ‘lift and slide’. These can be easily pushed open with one finger – no gym membership needed to open or close these! Plus, the lift and slide offer superior air tightness. When the door lever is unlocked the door lifts off its seal to slide easily. Once the lever is locked shut again the door lifts and seals into place to prevent air leakages.
The house has a number of shading options to prevent overheating and provide usable outdoor living. This includes larger eves in some areas, a covered deck and also a louvre system over the other decked area.
The mechanical heat recovery ventilation system in this design, is a Zehnder centralised system.

