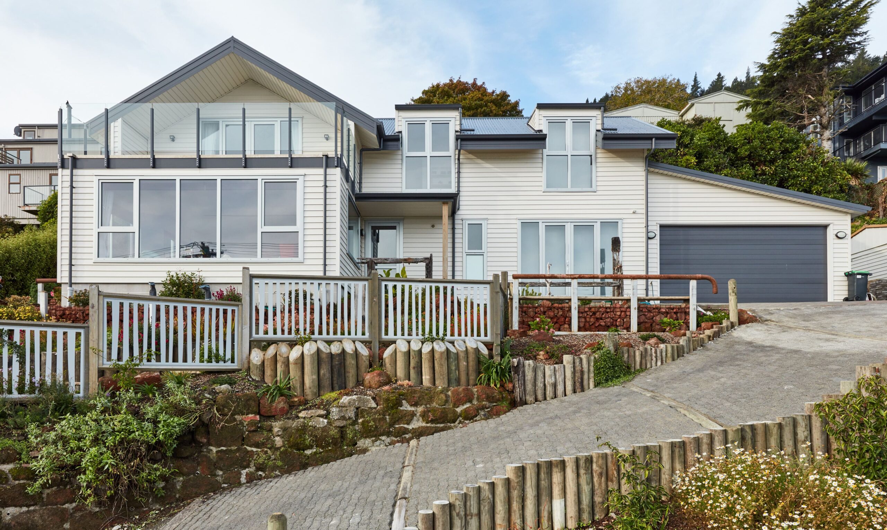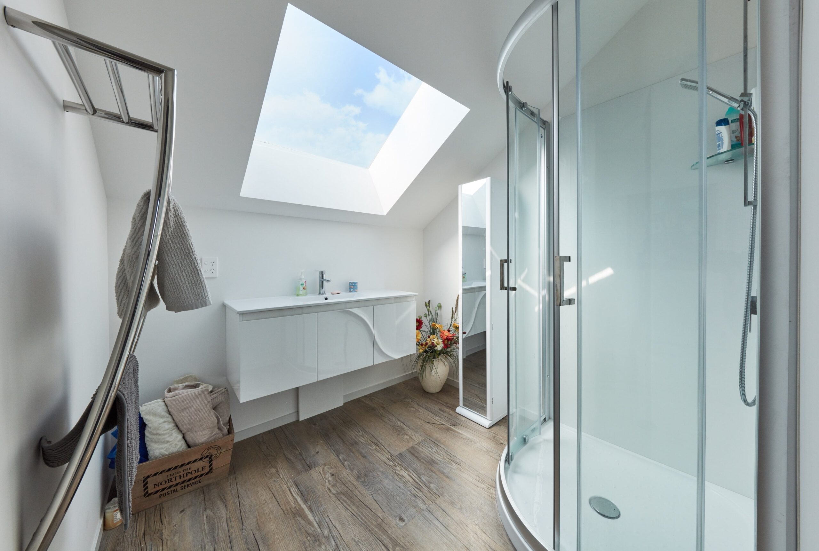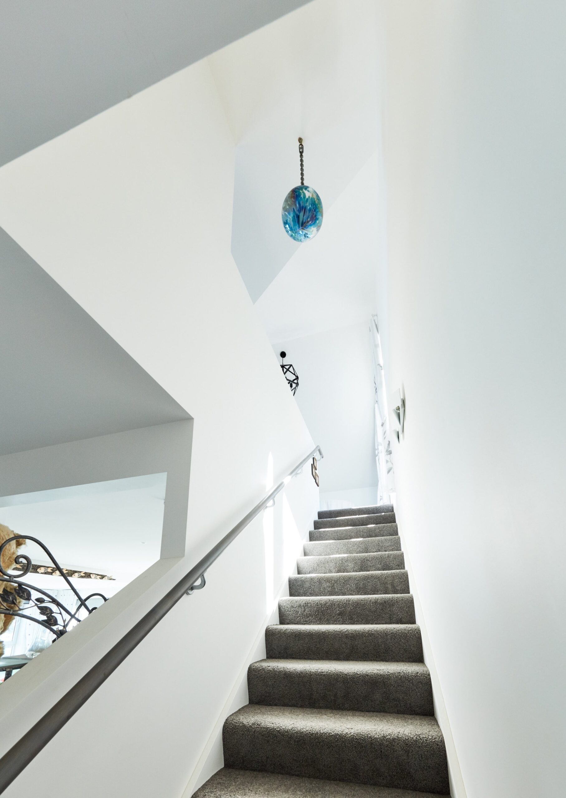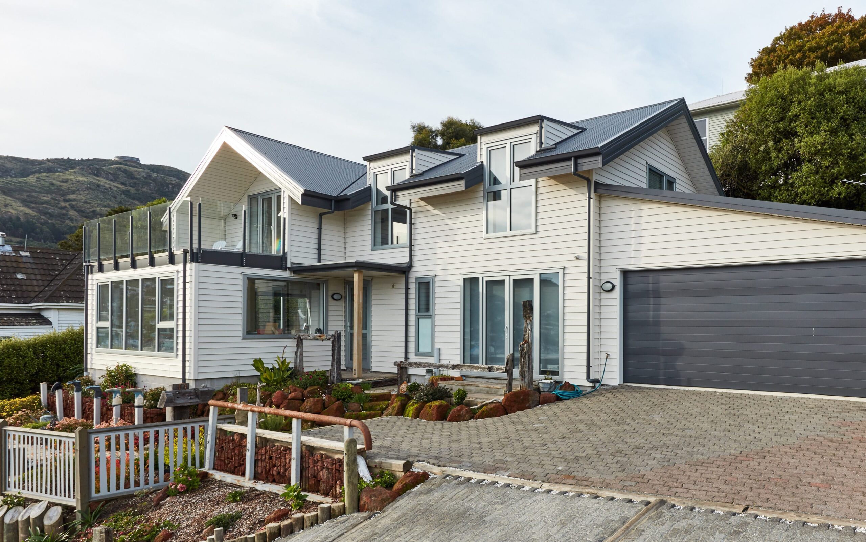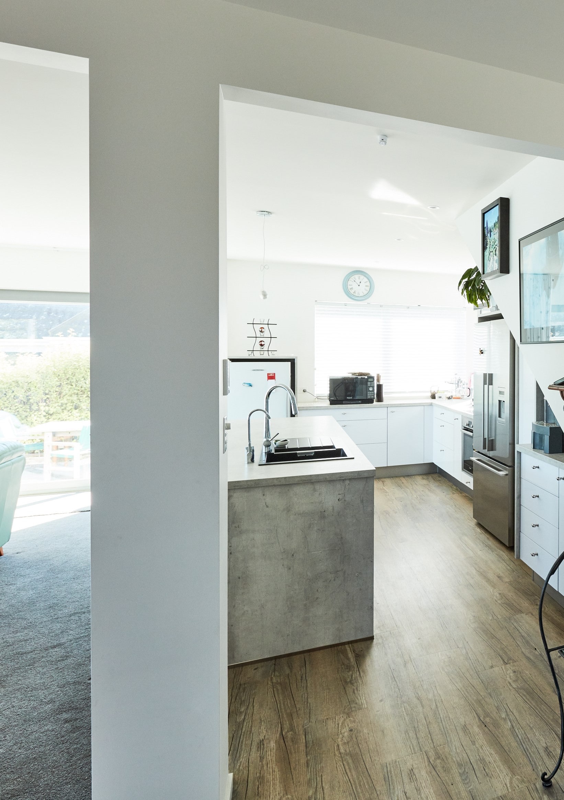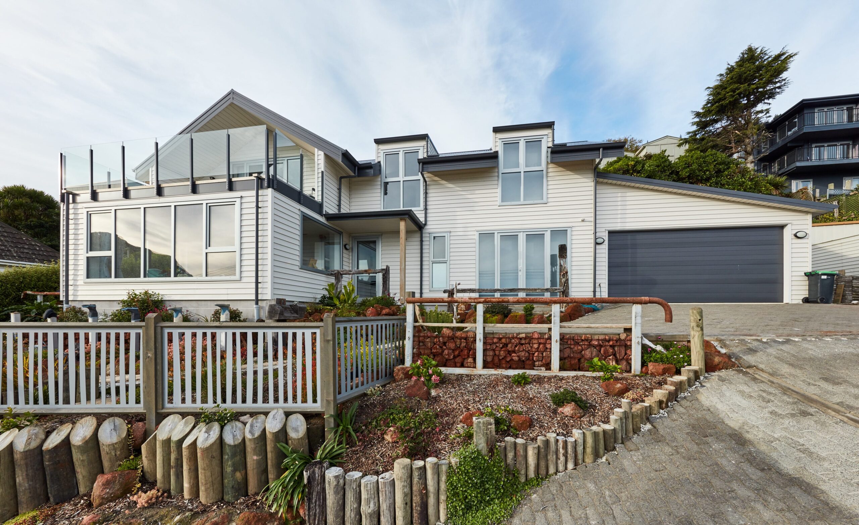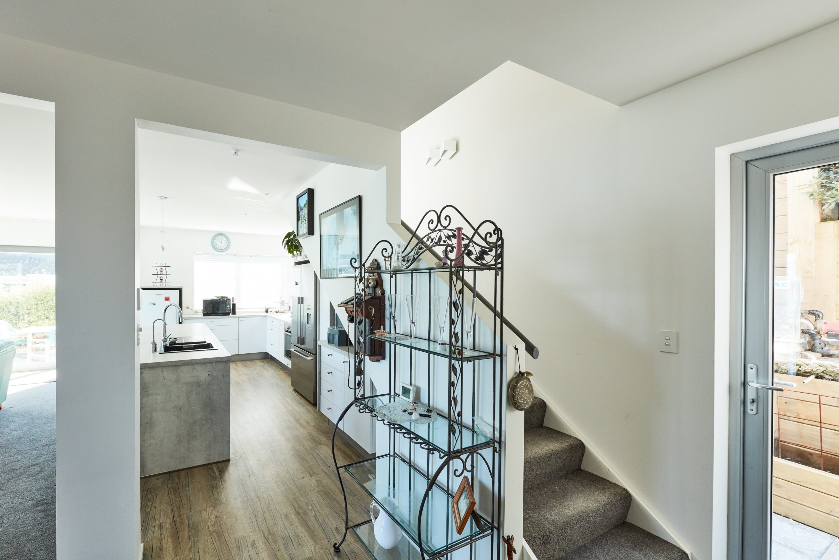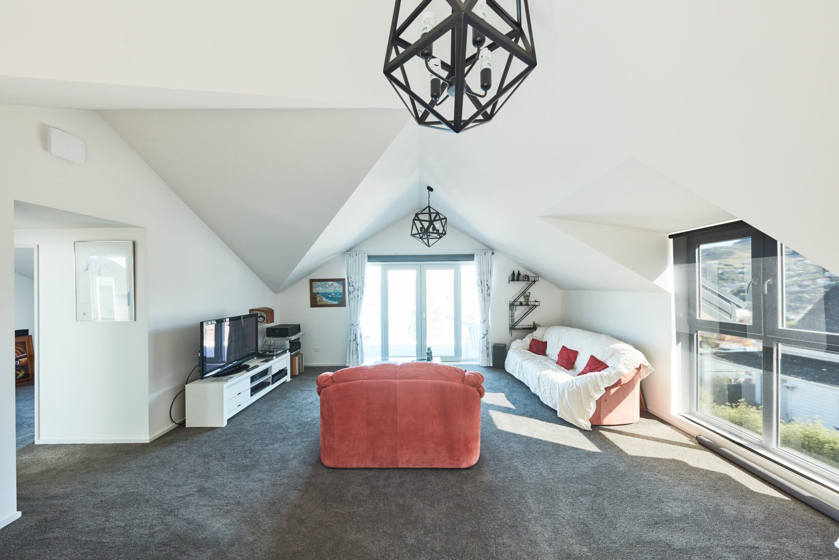One of our earlier SIP builds, completed in 2015. The owners already had a designer and contracted us as we were one of only a handful in the country, at that time, with experience in SIP construction.
A south facing section built into the hill with wonderful views. The owners wanted a warm energy efficient home to counteract the cooler temperatures of the section.
Structural insulated panels formed the walls and ceilings of this highly insulated house, along with in-slab insulation. The walls are 165mm SIPs panels. The thick 265mm ceiling panels can be clearly seen in the bathroom/skylight picture.
Windows are uPVC as they provide better thermal performance than aluminium frames that readily conduct heat.
Airtightness is important to ensure that the Mechanical Heat Recovery Ventilation system works optimally. These systems transfer the heat from stale outgoing air to a continuous supply of fresh incoming air, producing warmed clean filtered air for a healthy and comfortable indoor living environment.
The sloping roof provided playful placement of windows and skylights. Whilst not ideal for reducing thermal breaks and airtightness this was balanced with an aesthetic the owners wanted. SIPs panels are also extremely suited to many design features as they are extremely strong and require less bracing elements as the panels themselves can, in many cases, serve as the bracing. They can also span large distances.

