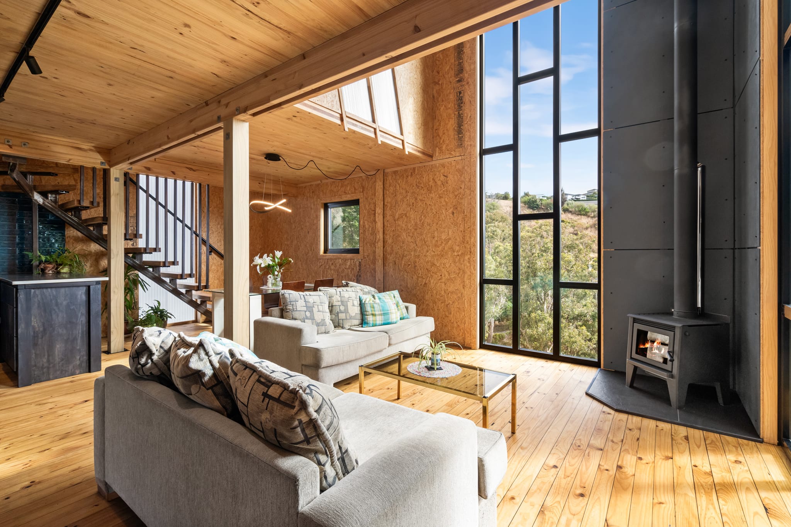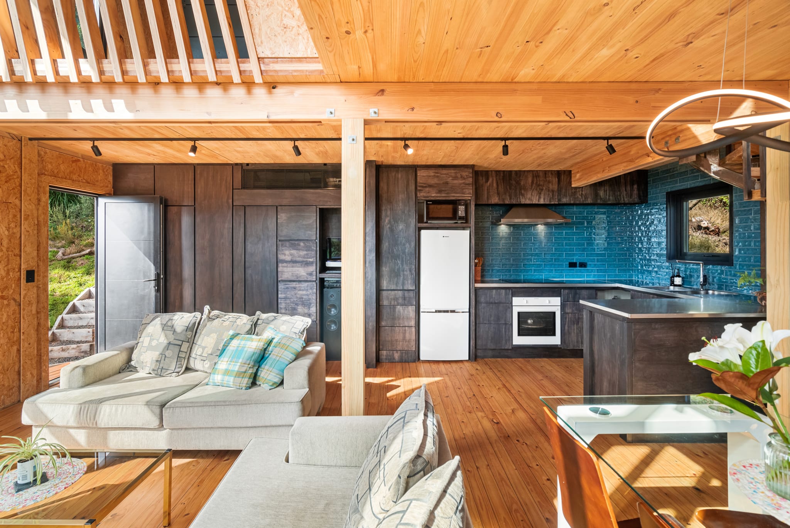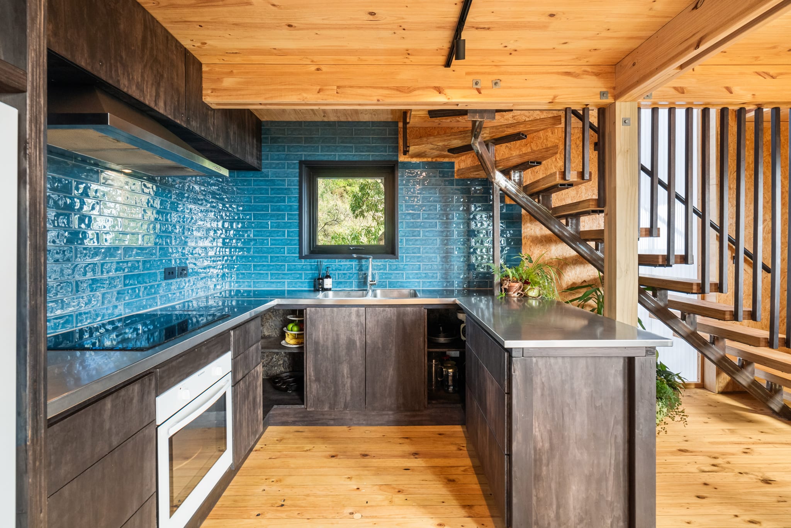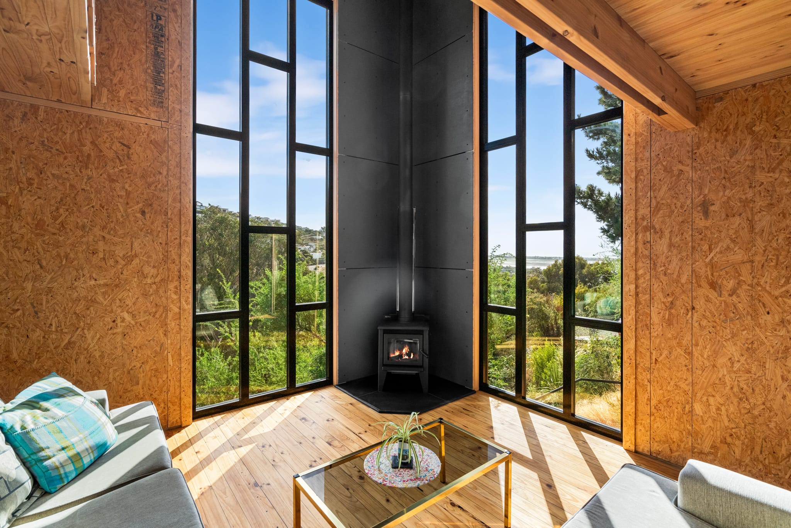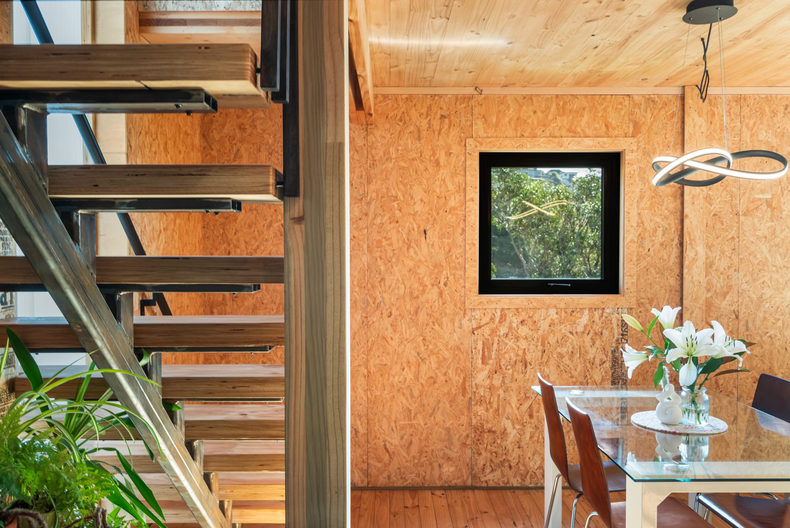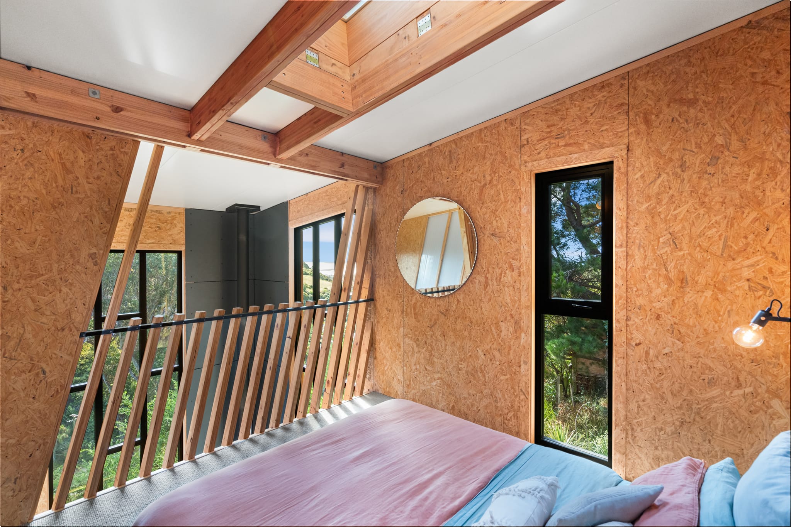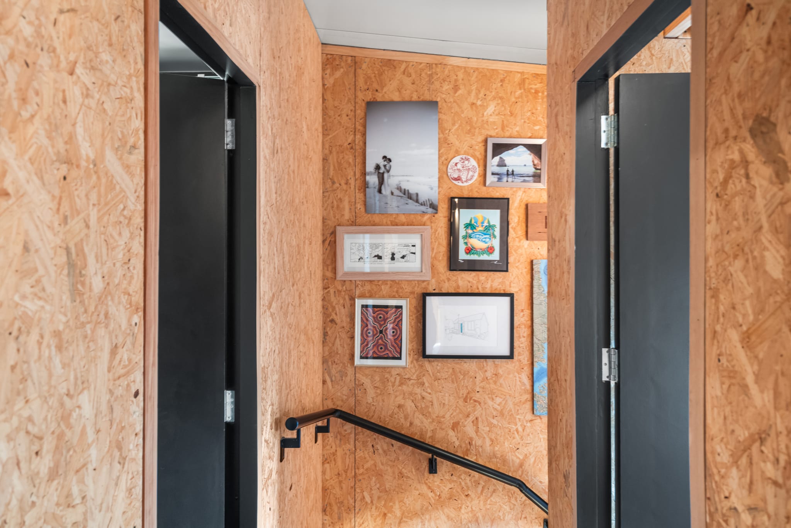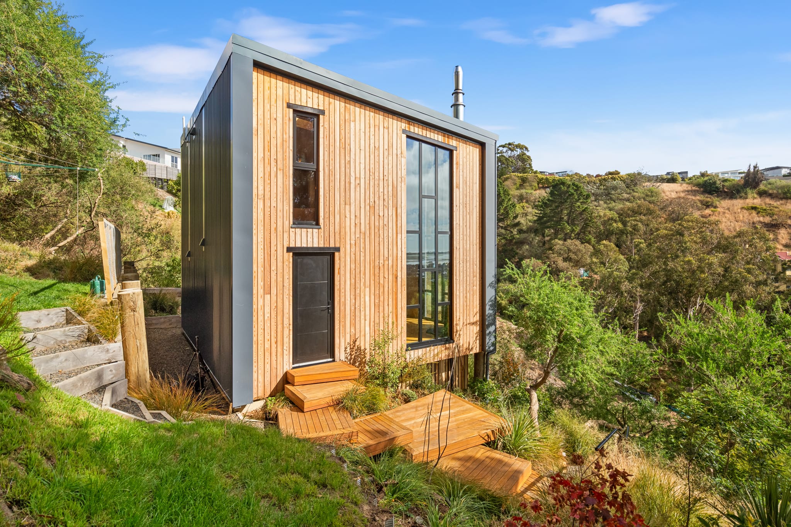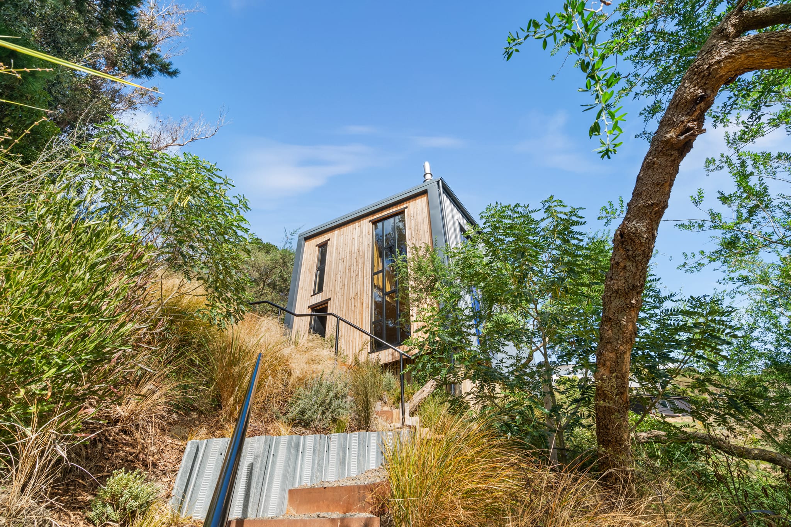This elegant architectural box seems to precariously balance on the side of a scrub laden hill overlooking Sumner beach and Pegasus Bay. It was affectionately named The Augusta Treehouse.
The owners, a young couple, wanted to prioritise performance and energy efficiency but achieve a unique design. In theory, a cube is the ultimate shape to form an energy efficient home as it minimises surface area to volume. However, for most people a square box is boring. Bring in Performance Architecture who made this box anything but.
The owners, himself a Project Manager, enlisted ourselves, along with Dan at Performance Architecture to create their unique family home. We had the combined experience of complex hillside construction and being one of the most experienced SIPs/passive house builders in Christchurch.
We were contracted to build this home, including the timber pile foundations, retaining walls, and other groundworks required for this very steep section. Due to the site location, we were managing the SIPs install at the very limits of what was possible with crane span and tight access, however, our experienced team encountered no issues.
The large windows were aluminium double glazed (Low E, Argon filled, thermally broken) but they were recessed into the thermal envelope to assist with minimising thermal bridging. The design also incorporated future external louvretec sliding screens to provide shading to prevent overheating. These were to be installed at a future date as costs allowed.
The mechanical heat recovery ventilation system in this design, is a decentralised Lunos system. The efficiency ratings are arguably not as high as centralised units but they are a great option where space for a centralised unit is tight.

