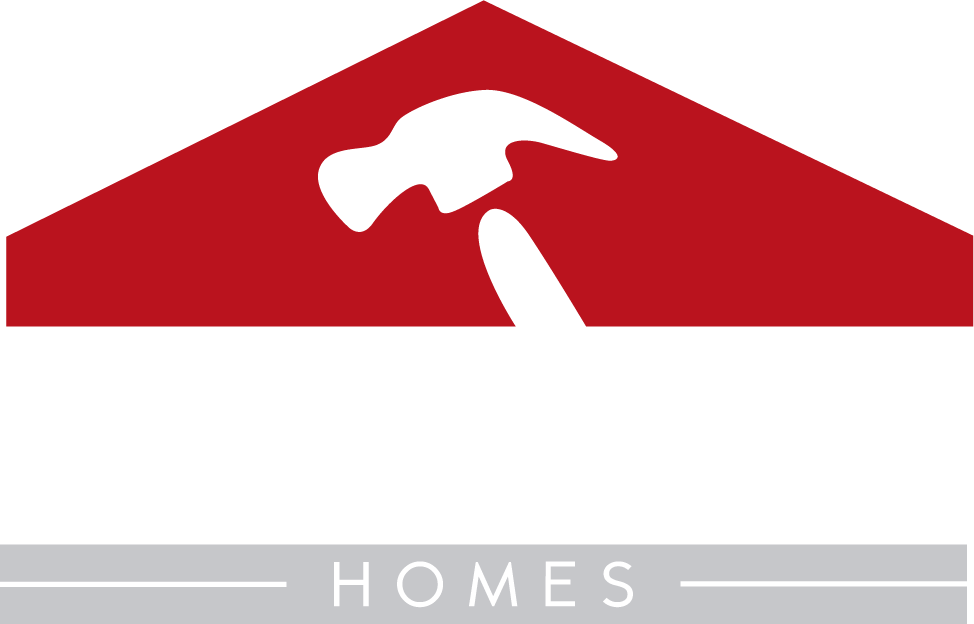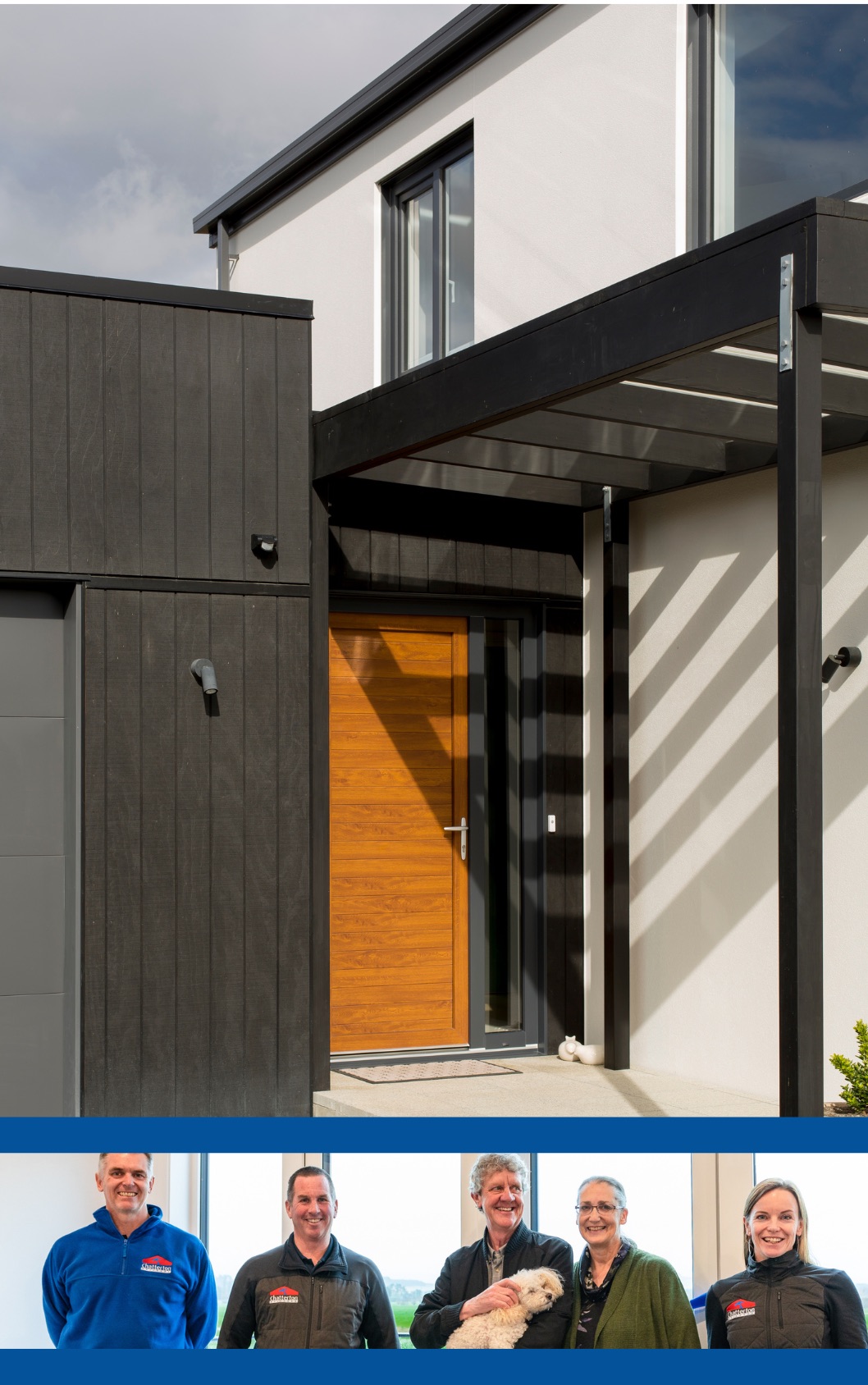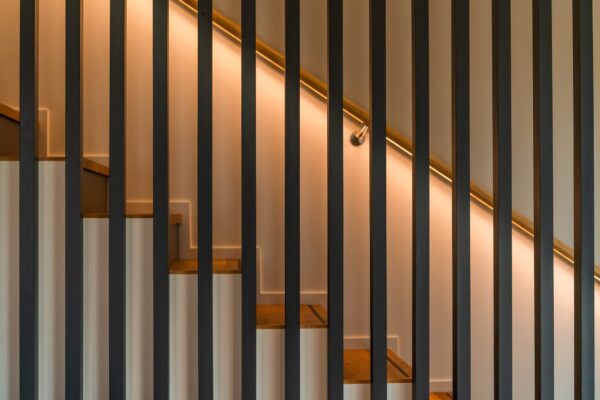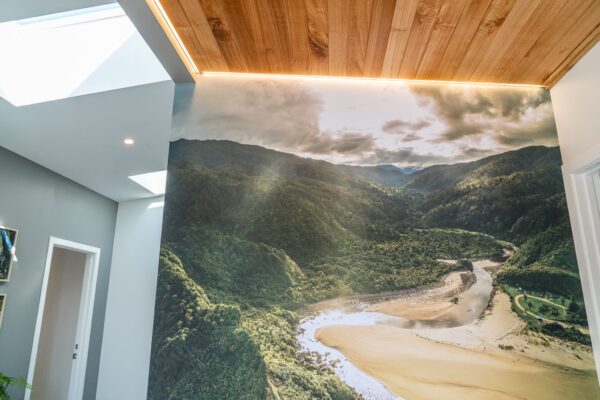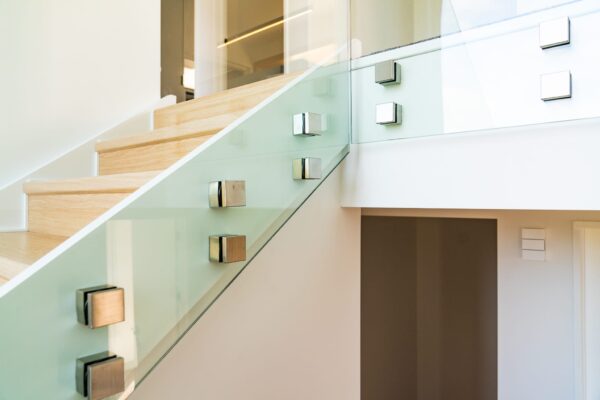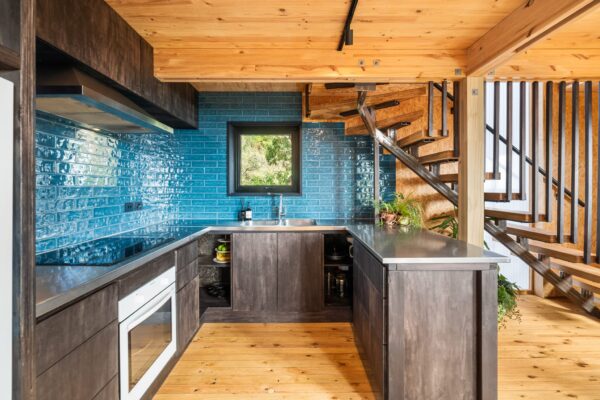So, you want a high-performing, healthy home, which can mean investing more in your building envelope. But what design strategies can help offset these additional costs while still ensuring your home meets your family’s needs and supports their well-being?
This blog is a continuation of an earlier article titled ‘Can I afford an energy efficient or passive home?’
It is hard to compare homes built to passive house principles with others as it is the very fabric of the building that is different and even a home designed to the 2023 updated minimum code would be very different as the standards, strategies and priorities of the build are not the same.
So, let’s talk strategies to offset these additional ‘performance’ costs whilst working for your family and within your budget..…..
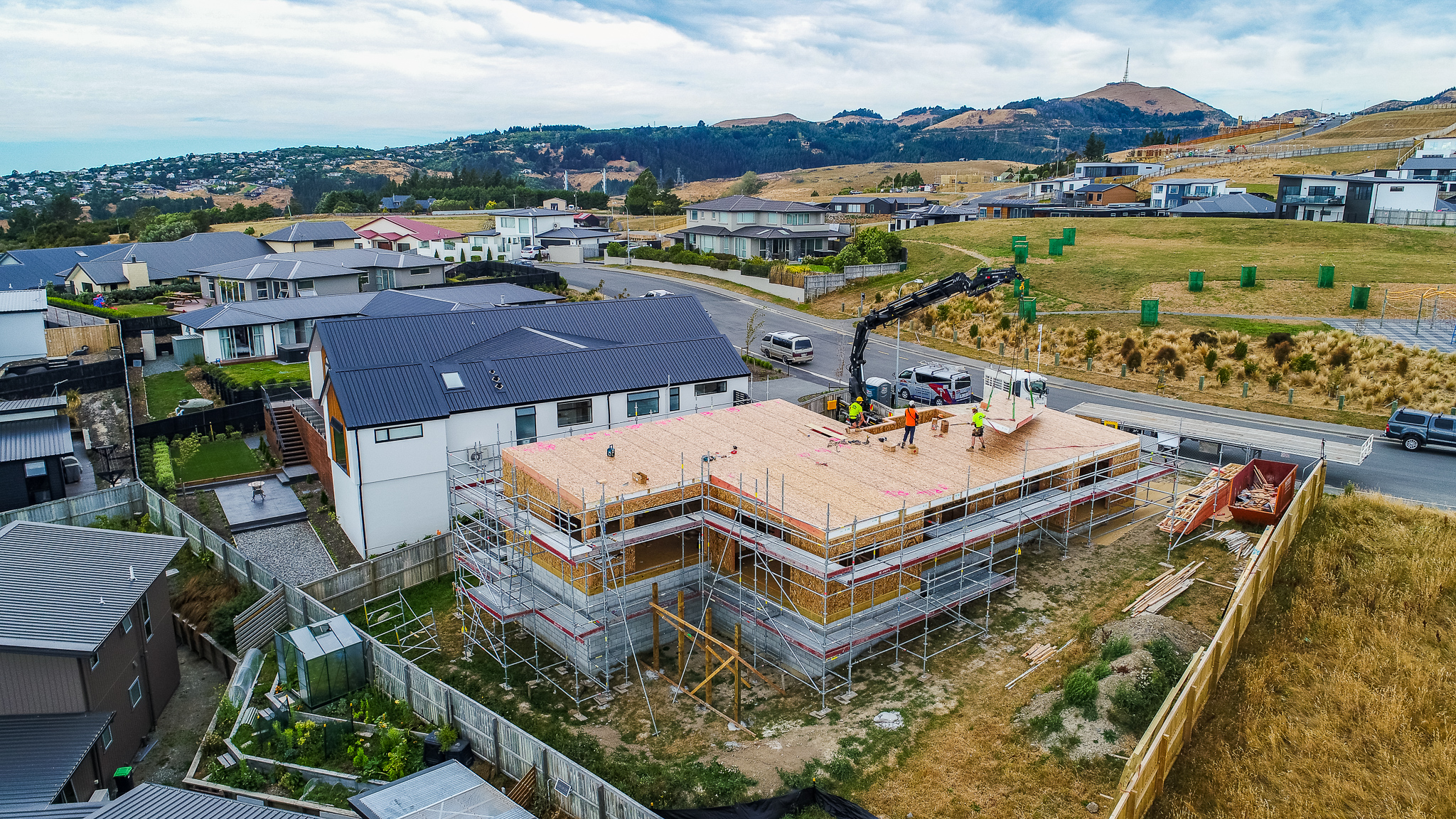
Prioritising Envelope
Prioritising where your money goes is a sensible decision that can often be affected by emotional ones.
Having clear outcomes can assist in making joint calls on where the money should go initially. Remember kitchens and bathrooms can be upgraded more easily over time. Walls and windows are a lot harder and significantly dearer to upgrade, and you will be missing out on the benefits of a warm healthy energy efficient home. One option is to get your building envelope right first alongside a functional interior that can then be developed over time if budget is tight, or tastes change.
Understanding Cost v Performance Trade-Offs
If your budget sits squarely with a standard minimum code built home and other strategies won’t work, there is flexibility in how some principles are specified, but any reduction in specification comes with a corresponding trade-off in performance. Whilst our homes will always exceed the performance and build standard of code built homes, understanding these trade-offs is essential. For more on this – check out Level 1 of our energy efficient options.
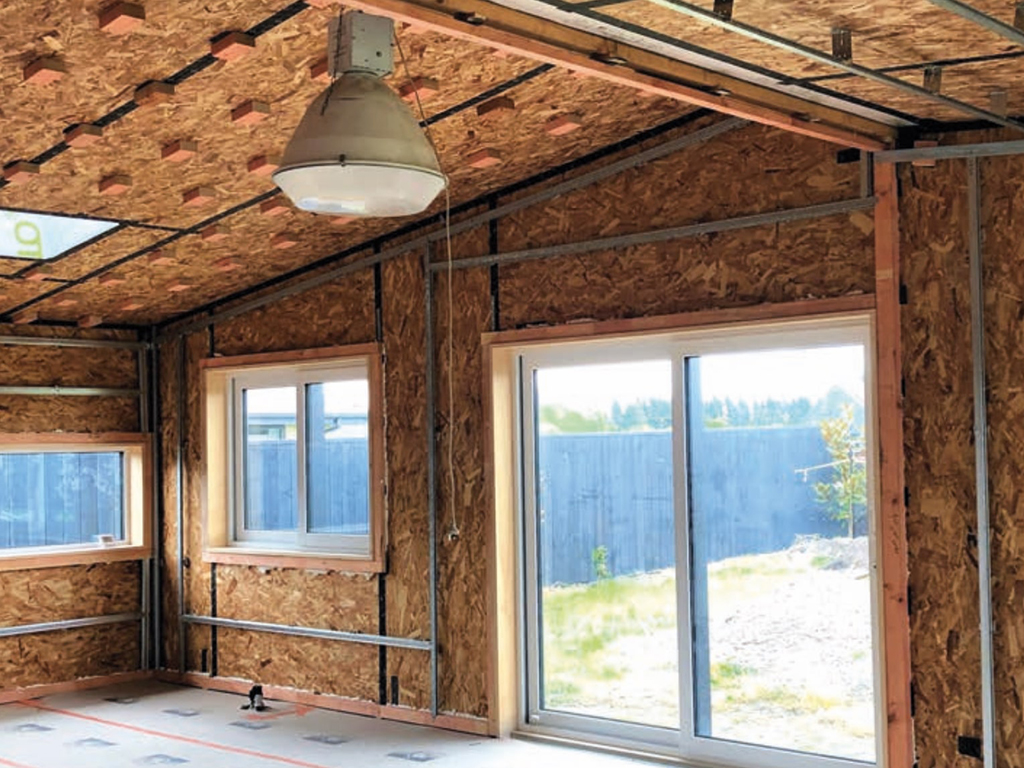
Space and Form
Reducing the size of your home, its footprint, can free up a large amount to put towards your building envelope. Do you need that extra bedroom, or can you reduce hallways? Think about where your furniture would go – does this create large unusable areas or open space that could be minimised?
Another recent blog discussed how simple forms performed better due to the ‘heat flow form factor’ (less surface area to volume) and less building junctions. The same applies to general building costs – a simpler form requires less roof angles, less external surfaces, and generally less complex building factors which in turn reduces build costs.
Additionally, consider flexible spaces. These are a lot more versatile than having rooms for one sole purpose.
For example:
- Do you need that (spare) guest room, or can you adapt your second living area for that purpose when it is needed?
- Think about your stage in life. With older children you might consider removing the need for a spare room as in 3 years’ time you are likely to have a spare room anyway.
- Do you need a separate office, or can you create a nook within your living area? A large light living area works better for some than a small office at the back of the house – what works for you?
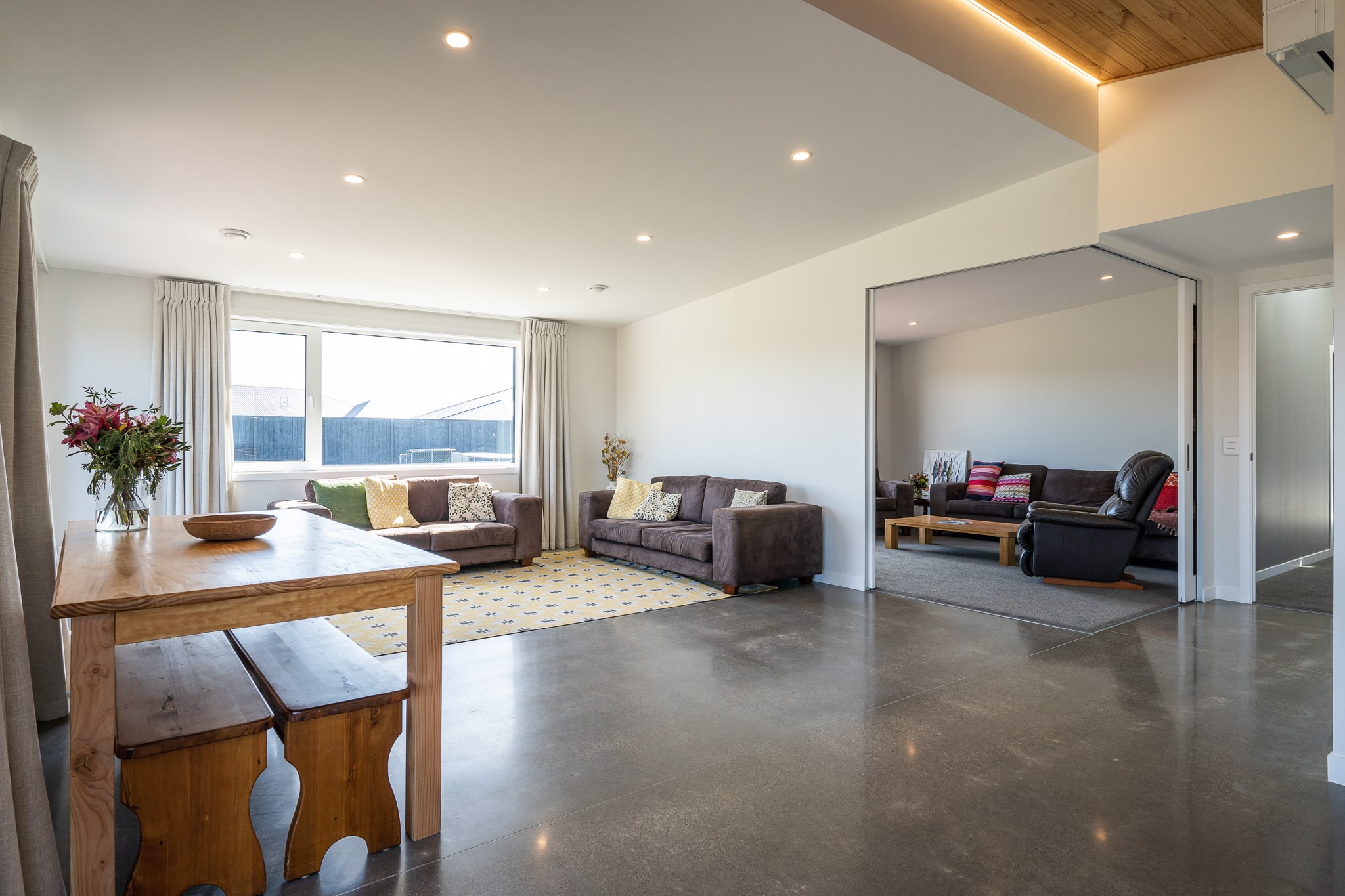
Consider Your ‘Wow’ Factor
It’s easy to fall into the trap of incorporating a ‘wow’ factor into your build, only to later realize that it comes with a hefty price tag, and by then, you may not want to give it up. For example, depending on the structural materials and design, large openings or cantilevered areas can require additional structural elements that significantly increase costs. It’s important to consider where the ‘wow’ factor ranks in your priorities and what your budget can accommodate.
Less expensive alternatives can still create impact. Innovative feature walls, for instance, can be a cost-effective option. In previous builds, we’ve used vinyl wraps with tropical scenery or brought exterior cladding indoors. Ceilings can also be enhanced with alternative materials or other unique detailing.
You can also combine functionality with aesthetics to create a ‘wow’ factor. For example, feature stairs or standout kitchen joinery can serve as focal points but these can be upgraded later as budget allows.
Think about window placement. What do visitors see when they first enter your home? It could be a stunning view or a lush, green living picture. Consider your windows as large picture frames that showcase your surroundings.
Future Extension Considerations
Another consideration is planning for the option to extend. Roof lines and structural elements may make this very hard and dear to do even if you have the space. Discuss with your designer and builder how this could happen to ensure the integrity of the building envelope can be maintained once it is broken down and built onto. There will be areas that are better and more cost effective to fix, seal, and re-establish the performance properties than others.
So, the message in summary:
- Clear priorities & clear budget.
- Think flexibly and innovatively.
- Choose the right design build team.
Keen to talk to us? We have heaps more suggestions – give us a call or email the team!
