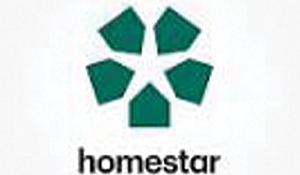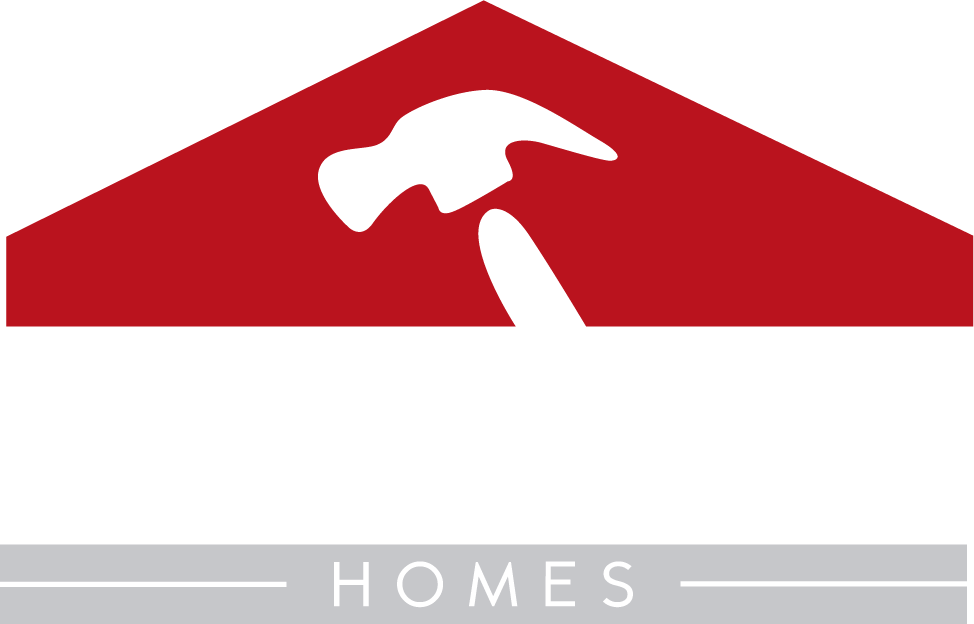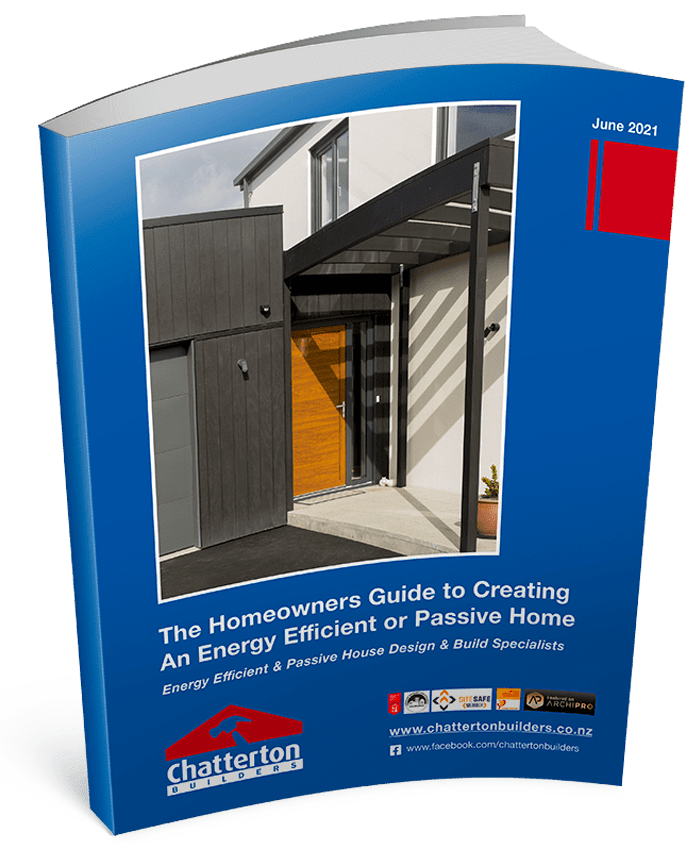The Homeowners Guide to Creating an Energy Efficient or Passive Home.
What Are Energy Efficient Homes?
Our Definition – ‘A healthy, comfortable, quiet home filled with fresh filtered air and up to 90% energy savings on heating and cooling.’
We achieve this by employing five key principles, originating from Passive House (Passivhaus), as part of a comprehensive design and build process in all our homes. Successful integration into any design is highly effective with the right knowledge and experience, achieving a superior level of performance and energy efficiency.
Optional energy modelling will provide tangible performance data for any homeowner seeking reassurance.
Our Three High Performance Building Levels:
ONE - ENERGY EFFICIENT HOME
Energy Efficient Homes
- Performs well above the minimum building code.
- Passive house principles incorporated to achieve superior performance objectives.
- Energy demands are not prescribed.
- Performance testing of design through energy modelling is not required.
- High level of flexibility in certain areas of the design to meet budget or site constraints, or homeowner requirements.
- Verification through certification is not required.
- Most flexible and least expensive option but performance expectations are not modelled/specific to build.
TWO - ENERGY MODELLED
Energy-Modelled High Performing Home
- Performs well above the minimum building code.
- Passive house principles incorporated to achieve superior performance objectives.
- Energy demands are not prescribed but energy modelling (PHPP) provides performance expectations which can guide performance outcomes.
- Level of flexibility in certain areas of the design plus benefit of energy modelling data to advise on design options and changes (cost v benefit).
- Verification through certification is not required.
- As equally flexible as Level 1, but there is an additional cost for PHPP. However, energy modelling offers tangible expectations of performance and qualified comparisons.
THREE - CERTIFIED PASSIVE HOUSE
Certified Passive Home
- Optimal High-Performance Home.
- Passive house principles incorporated to achieve superior performance objectives.
- Energy demands are strictly prescribed to ensure optimal performance is achieved. Includes heating and cooling loads below 15 kWh/m2 per year, and less than 10 W/m2 at peak demand.
- Energy modelling (PHPP) required. Provides performance expectations which must meet the International Passive House Association (iPHA) criteria.
- Less flexibility due to strict criteria but retains the benefit of energy modelling data to advise on design options and changes (cost v benefit).
- Verification and certification is required.
- Least flexible with additional costs for PHPP, international verification and certification. However, it is the ultimate high performance home.
- iPHA also offer an international ‘Low Energy Standard’. Performance levels and energy demands are still prescribed but they are lower than that of a certified passive house.
Key Principles
INSULATION
AIRTIGHTNESS
HEAT RECOVERY VENTILATION
HIGH PERFORMING WINDOWS
THERMAL BRIDGES ADDRESSED
FAQS
How much more expensive is it to build a passive house or energy efficient home compared to a minimum code built home?
Building a Passive House or energy-efficient home involves a higher initial investment compared to a minimum code-built home. However, this cost difference is justified by the significant benefits in health, comfort, and energy savings.
While the exact cost can vary based on factors such as product choices and house size, here are some key points to consider:
Superior Performance: A higher-performing home offers superior health benefits, greater comfort, and substantial energy savings.
Offsetting Costs: Reducing floor space, such as eliminating an extra guest bedroom, can help offset the costs of upgrading to a high-performance home. This allows you to maintain quality and performance within your budget.
Building Code Updates: Recent building code updates have raised the standards for insulation and window requirements. As the construction sector moves towards carbon neutrality and enhanced occupant wellbeing, future updates will further align the cost of high-performance homes with standard code-built homes by introducing stricter ventilation and airtightness requirements.
Certified vs. Non-Certified Passive Houses: Certified Passive Houses entail higher costs due to stringent material and performance requirements. However, non-certified Passive Houses provide flexibility to adjust to budget constraints while still offering performance well above that of a minimum code-built home.
Energy Modelling: Conducting energy modelling at the design stage helps perform a cost-benefit analysis, allowing you to quantify the performance benefits of different design elements and make informed decisions.
Ultimately, the value of a Passive House or energy-efficient home lies in the long-term benefits. By prioritising what matters most to you and evaluating the value each choice offers, you can make decisions that maximise both performance and value within your budget.
How do the current building code changes affect my plans to build?
The Government has stipulated higher insulation and window requirements under the H1 energy efficient clause in the New Zealand Building Code. Over the next few years further changes look to apply stricter ventilation and air tightness requirements. This will continue to elevate the performance of new builds to healthier and more sustainable standards and bring the cost of high performance homes and minimum code much closer.
The biggest goal of MBIE is to bring the heating loads of residential homes to the same level as that of a certified passive house. The intention, by 2030 all new builds will need to achieve a heating load of no more than 15kw/hr.
In effect, your home will be healthier, warmer, and significantly cheaper to run.
How much will I save on heating & cooling my home?
The use of passive house principles creates an environment where the indoor environment is controlled, and the mechanical heat recovery system can work efficiently.
Depending upon the design, the air tightness achieved, and type of heat recovery system used, this efficiency can be up to 95% efficient. This means only 5% difference which can easily be made up with body heat and the heat emitted from appliances within the home.
In some homes, additional heating or cooling may be required on hot or colder days, usually a 4kw heat pump is sufficient for the entire home for those extremes.
Where should I invest my money in an energy efficient home?
Investing wisely in an energy-efficient home is crucial for optimal performance and health. Here are the key areas to focus on:
Good Design: The foundation of an energy-efficient home lies in thoughtful design. Properly integrating design principles ensures that the home’s performance and health are not compromised.
Insulation and Airtightness: These elements are critical and difficult to upgrade later. A well-insulated and airtight envelope prevents uncontrolled air movement, enhancing the home’s energy efficiency and comfort.
Mechanical Heat Recovery Ventilation (MHRV) System: This system is essential for maintaining indoor air quality and energy efficiency. It continuously supplies fresh, filtered air warmed by the heat from the stale air being expelled, ensuring a healthy living environment.
Many companies claim to be energy efficient or high performance – what’s the difference with Chatterton Homes?
When you build a new home, you have the optimal opportunity to apply a comprehensive design and build method that works in unison to achieve the best outcome for the occupants. Every element of passive house design is interconnected, so it’s essential to consider the cause and effect of each decision to ensure the desired performance.
All our high-performance homes incorporate Passive House principles, optimising both occupant wellbeing and energy efficiency.
Isolated fixes can claim to be ‘energy efficient,’ but what does that mean for the occupants and what other factors should be considered? Isolated fixes typically address one issue, neglecting other factors like indoor air quality, comfort, drafts, humidity, and energy costs.
Heat Pump or HRV Systems: These may be energy-efficient products, but their effectiveness depends on the environment they’re used in. A drafty home will still waste heat and require more energy, and a positive pressure ventilation unit may replace indoor air but requires heating the incoming air. What is the quality of that incoming air?
High Energy Bills: Throwing energy at manually heating or cooling a home is not a sustainable solution. It doesn’t address indoor air quality, moisture levels, or sustainability.
Passive Solar Heating: While a great source of free heat, without a comprehensive design process, it may not manage air quality, humidity, overheating, or drafts effectively. Our homes are healthy, comfortable, and quiet. They are filled with fresh filtered air and can achieve up to 90% energy savings on heating and cooling. With the right knowledge and experience, the successful integration of Passive House principles into your design results in superior performance in terms of health, comfort, sustainability, and energy efficiency.
What is your m2 rate for a high performing home?
Design & Build Option:
The cost per square meter for a high-performing home can vary greatly due to the wide range of materials and construction quality. Each home is unique, even those with the same floor area, as the shape, structure, and material usage can differ significantly. For example, kitchens and bathrooms are more expensive than living rooms and bedrooms. While more bedrooms and living areas can lower the average m² rate, they increase the overall cost due to a larger floor area. Energy-efficient homes, however, aim to eliminate unused spaces, which can raise the m² rate but potentially lower the total cost due to a reduced floor area.
For a design and build project, we work within your budget, focusing on your specific needs and priorities. Through detailed discussions, we can advise on your budget and what you can achieve, ensuring the best value for your investment.
While rough price guides are available, effective communication with your builder and designer is essential. Understanding your priorities and budget helps achieve the best outcome for your investment.
High Performance Plan Range:
Our high-performance plan range provides you with a fixed price for a specific design and its inclusions.
Do you have a high-performance show home?
We do! It is conveniently located in Amberley, a minute’s drive off SH1, 40 minutes north of central Christchurch.
Our show home is one of our 3-bedroom plans from our high-performance plan range.
Opening hours are Sunday, and Wednesday through Friday 12-4pm. Outside of these hours is appointment only – 03 3130103.
Can you change plans from timber frame to SIPs?
Yes, this is possible at the concept stage. However, you will need to discuss with your designer and agree on any additional costs. We can help with this. It is a lot more difficult at working drawing stage.
What is the difference between Superhome, Homestar, and Passive House?
The Superhome movement aims to elevate housing standards by promoting healthier, more energy-efficient, and environmentally friendly homes. It is a not-for-profit organisation that connects designers, builders, engineers, suppliers, and homeowners, sharing knowledge and expertise to improve building practices. Superhome guides the creation of high-performing, healthy homes with varying target levels: base, better, and best, allowing homeowners to make informed decisions. We have valued being part of this network of specialists for several years.
Superhome and Passivhaus principles align well, focusing on air tightness, insulation, ventilation, and thermal bridge management to optimise home performance. A Certified Passivhaus, however, must meet rigid performance criteria, which can affect cost and design freedom. This ensures scientifically verified optimal performance.
Both Superhome and Passivhaus homes can be rated under Homestar, an independent tool that measures a home’s performance and environmental impact. Homestar itself is not a building methodology or guidance organisation.



How much does it cost to build an energy efficient home?
Building a Passive House or energy-efficient home involves a higher initial investment compared to a minimum code-built home, but the returns are significant benefits for health, comfort, and energy savings.
The exact cost can vary based on factors such as desired performance level, product choices and house size.
Whilst the thermal and air tight envelope is key, there are choices for windows, mechanical heat recovery ventilation systems and additional thermal bridge management which can be considered alongside your budget.
Conducting energy modelling at the design stage helps perform a cost-benefit analysis, allowing you to quantify the performance benefits of different design elements and make informed decisions.
There are also other ways to offset costs, for example, reducing floor space, such as eliminating an extra guest bedroom, or reducing hallways through clever design. This allows you to maintain quality and performance within your budget.
Our high performance plan range is a great example of combining affordability with performance. Each plan has a set price and set inclusions with the scope to upgrade if budget allows. These range from 2 -4 bed plans.
Ultimately, the value of a Passive House or energy-efficient home lies in the long-term benefits. By prioritising what matters most to you and evaluating the value each choice offers, you can make decisions that maximise both performance and value within your budget.


