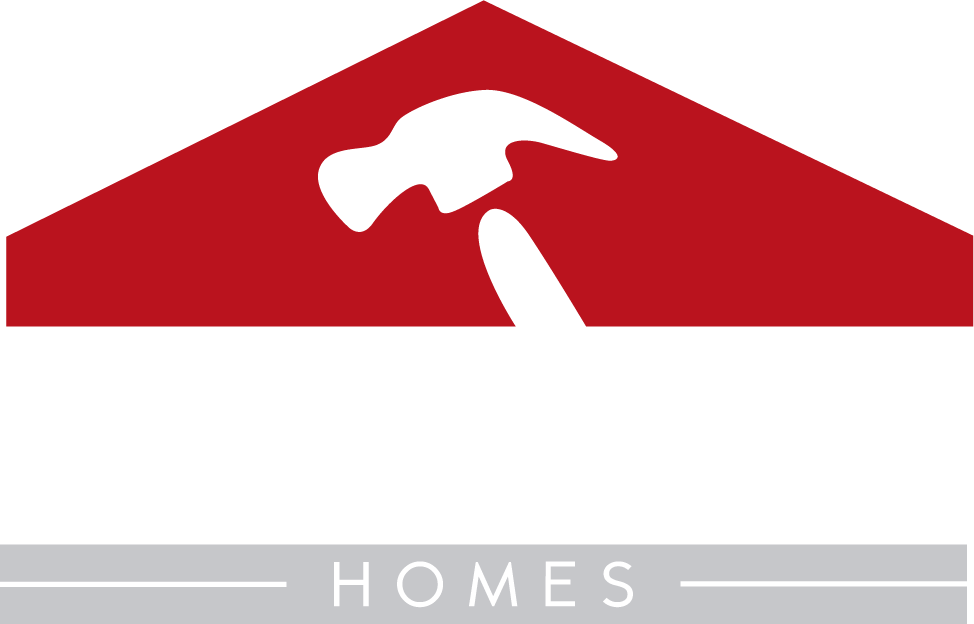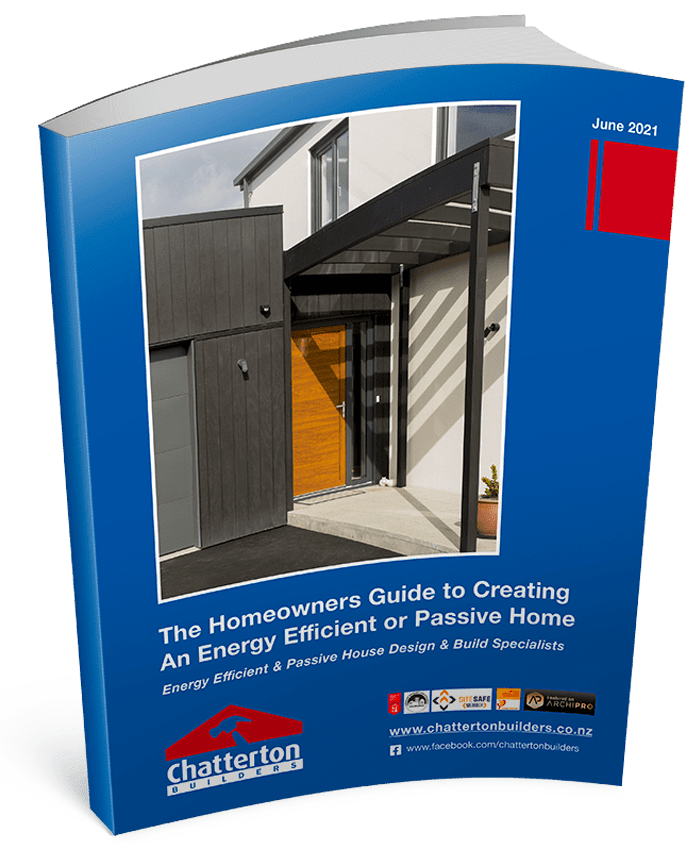The Homeowners Guide to creating an Energy Efficient or Passive Home.
FURTHER REASSURANCE FROM TANGIBLE DATA
The Proof Is In The Pudding!
Building to passive house principles is based on scientific principles. Performance can be further validated through testing and measurement.
| Thermal Modelling: | Encouraged to demonstrate real-life performance at the design stage. |
| Airtightness Testing: | Essential for optimal performance and quality assurance in all our builds. |
| Certification: | For those choosing the ultimate high-performance home, meeting the International Passive House standard. |
Get In Touch
Energy Modelling (PHPP)
Energy modelling is recommended as it provides a scientific analysis of how your house will perform at the design stage. This allows any tweaking to the design to be made to improve its performance before the build starts and changes can no longer be made.
PHPP Overview:
- Provides performance expectations for a design
- Energy modelling using the Passive House Planning Package (PHPP) is compulsory for Passive House Certification.
Cost and Execution:
- Starts at around $2500 + GST.
- Conducted by qualified designers or consultants.
Benefits:
- PHPP calculates your predicted heating and cooling loads.
- Suggests areas of the design that could produce a better outcome.
- Provides confidence in the performance outcomes of the design.
- Enables informed decisions to be made at the design stage.
- Provides tangible data demonstrating whether an additional investment will provide significant benefit.
Get In Touch
Airtightness Testing
Blower door testing is a crucial process for assessing the air tightness of a building envelope. We perform this test on all our projects and offer this service to other builders and homeowners.
How do we test air tightness?
- We use a Blower Door to test the air tightness of a building envelope.
- A powerful fan is mounted into the frame of an exterior door. The fan has sensors that can accurately measure the amount of air it takes to maintain a constant pressure of 50 pascals (a fresh breeze).
- The process involves pressurising and depressurising the building, and the result is an average of both readings.
- If significant air leakages are present, they can be detected by several methods.
What are the standards?
- In a Certified Passive House air tightness must be less than 0.6 air changes an hour.
- A Certified Low Energy Home must perform below 1.5 ac/hr.
- Minimum code-built homes average 5 to 8 ac/hr.
- As a guide, higher levels of airtightness allow the MHRV to operate more efficiently, both heat recovery and the indoor air quality.
When is it undertaken?
- It is undertaken twice:
- Firstly – Pre-line stage. An airtight seal has been installed and the fabric of the building is complete, including windows and any taping and sealing of joints. At this stage it is still possible to find any breaches and fix them.
- Secondly – Build completion. Subsequent building work can still affect the airtight envelope. Penetrations of this layer may occur meaning the house no longer performs as per the pre-line reading. Experience and knowledge are key to preventing this.
- Both readings are important quality control measures.
Get In Touch
Passive House Certification
Passive House certification is a rigorous international standard for energy efficiency in buildings, optimising performance and comfort.
What is required for certification?
- Detailed planning and energy modelling (PHPP).
- Meeting strict performance criteria.
- Materials and design must meet set criteria.
- Verification through an approved International Passive House Consultant.
Benefits:
- Optimal high performance home – optimising the indoor environment for health & comfort, and energy efficiency.
- Significantly reduced energy costs.
- Guarantees performance and provides tangible proof.
- Contributes to environmental sustainability.
Key Requirements:
- Air tightness below 0.6 air changes an hour.
- Energy consumption targets, including heating and cooling loads below 15 kWh/m2 per year, and less than 10 W/m2 at peak demand.
- Rigorous quality control during construction.
Get In Touch
Testimonial – Energy Modelled Home
Homeowners chat about their decisions to build a non-certified passive house with energy modelling.
“It’s going to be a home for life. Thank you both. We are thrilled with the result”
– Colin & Helen
View More


